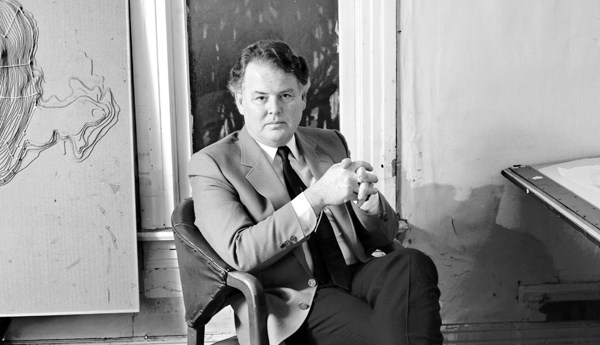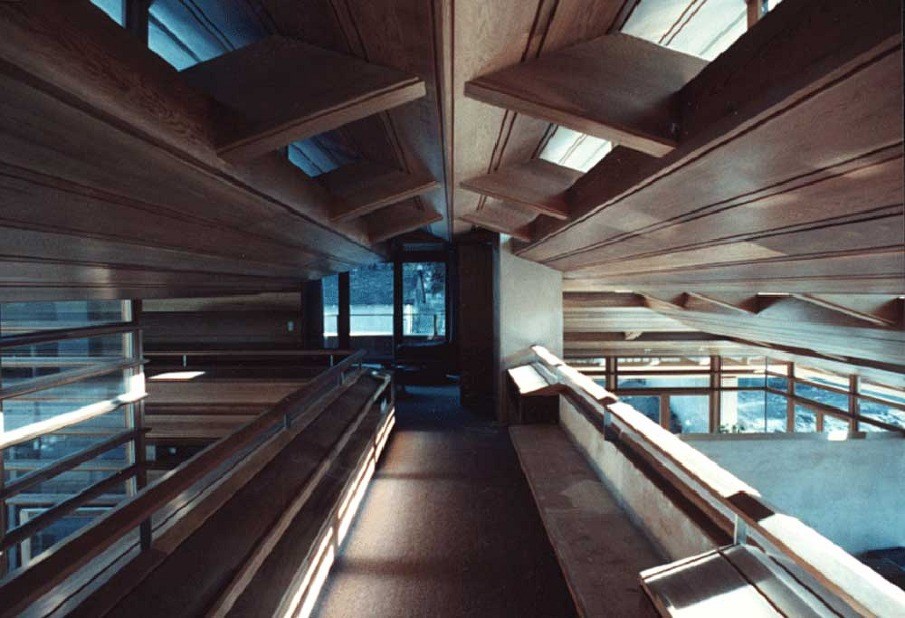 |
PROVOKE, ENGAGE, ANIMATE. Our vision at the Museum of Vancouver (MOV) is to hold a mirror up to the city and lead provocative conversations about its past, present, and future. Linking the historical record and the living experiences of its visitors to what is happening socially, politically, and culturally NOW; we honour the material culture of the city: mixing history, archaeology, visual arts, design, architecture, urban planning, music, performance, new media, design, fashion, popular culture, and photography. Check us out on our blog, talk to us on Twitter, or stay up to date through Facebook. |
MOV Curator of Contemporary Issues, Viviane Gosselin, first learned of Daniel Evan White a couple years ago from the City of Vancouver Archives, which was acquiring his architectural drawings. While researching his career, she came across a proposal from Greg Johnson and Martin Lewis, two UBC School of Architecture and Landscape Architecture teachers who had worked with Dan.
The following is a Q&A with the curator’s about who Dan White was, and why his work is a striking example of one Vancouverites remarkable innovation.
Viviane Gosselin (MOV Curator): Why do you think Daniel Evan White remained relatively unknown until recently – well after his career was over?
Martin Lewis (Guest Curator): Many of Dan’s mentors or contemporaries – Arthur Erickson, Ron Thom, Barry Downs – managed to complement their early private residential work with larger institutional commissions that afforded them greater public profiles. Others, such as Fred Hollingsworth and Bud Wood, were far more vocal and articulate about their own work. Dan had the respect of his professional peers but was never skilled at self-promotion.
 VG: Given his formal education at the Vancouver School of Art, would you say Dan White considered himself an artist, an architect, or both?
VG: Given his formal education at the Vancouver School of Art, would you say Dan White considered himself an artist, an architect, or both?
ML: He said he became an architect because he ‘could not paint like those he admired’. He understood his limitations. Yet he certainly approached architecture with the sensibility of an artist. He was not pleased until he achieved ‘something that was truly beautiful’. So, he was quite willing to take everyone on a quest for the zenith. He was very interested in Greek mythology and pursued the ideals of intense dedication, passion and zeal (naming his business after the god Zelus, who represented those ideals). He was an idealist, a dreamer. Those are not necessarily the typical traits of a successful architect.
VG: Big question: Could you situate his work in local, regional, national and international contexts?
GJ: We view him as one of the most accomplished architects of his generation. His unique contribution to Canadian architecture will become more significant and revered as his work is publicized and understood as a genuinely original, West Coast response to site, climate and culture. Although the buildings reveal an iconic, almost sculptural presence from the exterior, their clear interior planning and the precise relationships of rooms to the immediate and distant landscape set them apart.
ML: He had an interest in the modernist tenets (Le Corbusier’s ‘5 Points of Architecture’; Mies van der Rohe’s ‘Less is More’) but never as dogma or formula. His work, although strongly geometric in plan and section, is much more subtly nuanced and human-scaled than would at first appear. He was quite sympathetic to the fusion of inside and outside, to the extent that those territorial boundaries are constantly blurred in his houses – air, water, light, landscape seem to flow effortlessly from one space to another...
VG: The exhibition uses a multitude of representational methods to interpret Dan’s work: orthographic projections, physical models, 3D computer models, etc. Is there a subtext about the nature of drawing and modelling?
ML: Architecture suffers from a problem of appropriate representation. As Julius Shulman, one of the pioneer photographers of Modern Architecture, noted, it really wants to be experienced by all senses; so, any substitute for that experience – the model, the photograph, the drawing – won’t do justice to the original work. These limitations and challenges associated with architectural representation led us to emphasize the premise and concept of individual projects in evolution rather than the finished product.
VG: When did you first learn about Dan White?
ML: Through a University of Toronto acquaintance, who became Dan’s longest associate, of more than 25 years – Russell Cammarasana. I had noticed the Ma Residence on Spanish Banks when I first came to Vancouver in 1986, because of its sheer audacity and obvious dexterity. But years later, when visiting Russell at the studio, I think Dan mentioned that they were getting very busy and needed some help. It was completely circumstantial. I worked and consulted with Dan’s firm intermittently over a period of 20 years and had the opportunity to work with Dan on his very last project (unbuilt) in 2010.
GJ: I remember the first time I saw one of Dan White’s houses, soon after returning from my architectural studies in Montréal. The house was located on one of those rugged West Coast sites so impossible to build on that it had likely been labelled as unsuitable for development: steep, rocky slopes descending to the ocean, very difficult vehicle access and covered with impenetrable vegetation.
Although still incomplete, the house already exhibited those characteristics so typical of all of Dan’s work – bold, simple and dramatic, with strong, repetitive, geometric forms, fitted to the site in a manner that made it look like it had always been there.
I was fortunate at that time to be sharing office space with Steve Zibin, a long-time colleague of Dan. Steve always spoke so highly of Dan, crediting him with instilling in Steve a strong sense of design. He sent me off in search of the many buildings they had worked on together, most of them hidden away on difficult-to-access sites around the Great Vancouver area. I became familiar with the large body of exceptional work Dan’s office had produced, and at the same time more puzzled as to why these outstanding projects were not better known within the architectural community.
Through an amazing twist of fate shortly thereafter, I found myself working with Dan and a number of his colleagues. The office was a wonderfully creative atmosphere, and I remember it with fondness, as much for the people involved as for the fascinating way in which Dan’s projects came to fruition.
VG: And what was it like to work with him?
ML: Exhilarating. Inspiring. Frustrating. Humbling. Dan was a very quiet, gentle man. I think that those who worked for him, and with him, realized that they were operating in a completely different world of design, mostly anachronistic, completely unsustainable when you come to think of it. It’s remarkable that Dan was able to maintain a practice such as his for so long. For any project, he would generate hundreds of ideas. Some of the ideas were so unconventional at the residential scale (houses spanning deep gorges, suspended spherical rooms, hyperbolic paraboloid skylit roofs) that when first proposed, they seemed like conceits, sheer follies. But then, slowly, as the client’s program evolved and the siting, spatial and technical requirements became more known and considered, those poetic ideas transformed into practical, productive ones. Dan was immensely talented. And in a way not borne out by his daily studio behaviour (he actually did not draw so much as sketch relentlessly). He was extremely hard working. He was always dreaming. He never took a day off.
VG: What lessons do you think can be learned from his work?
ML: Anyone who has striven for simplicity and clarity in any discipline knows how difficult those are to achieve. Dan worked relentlessly, attempting to achieve a measure of perfection. He was rarely successful, but he persisted. He wasn’t afraid to make mistakes. He constructed space, spatial sequence, form. Complex space that rewarded full engagement.
GJ: Dan’s best work was executed when he engaged a broad range of participants with multidisciplinary backgrounds, each substantially contributing to the final artefact. This model, distinct from the antiquated myth of the sole creative genius, is the one most likely to produce outstanding architecture.
ML: What drove the formal language of Dan’s work was his insistence that everything was simple, geometrically consistent and carried through all levels of the architectural program. No other architect in this region successfully carried out that idea at such a scale, with such thoroughness and over such a long period of time. We find that compelling. There are certainly high and low points in the opus: the work is neither ‘perfect’ nor always resolved. But it is shown here, for the first time, for consideration. No one could say that they ‘know’ Dan’s work, because it just wasn’t ‘out there’ before now. In fact, the curatorial team is discovering something new every day.
GJ: Ideas from his 1963 thesis – such as a clear formal vocabulary or the mix of the monumental with the everyday – resonate in his final project 50 years later; that’s instructive.
ML: Our expectations of our buildings and environments are different now, implicated by a new awareness of energy conservation and vague notions of heritage and sustainability. You cannot, nor would you necessarily want to, replicate the buildings of the past 50 years. But you might be interested in what makes some of that architecture and landscape liveable, revered, cared for and loved. This is partly why we think Dan’s work will continue to resonate with the public of today and tomorrow.



