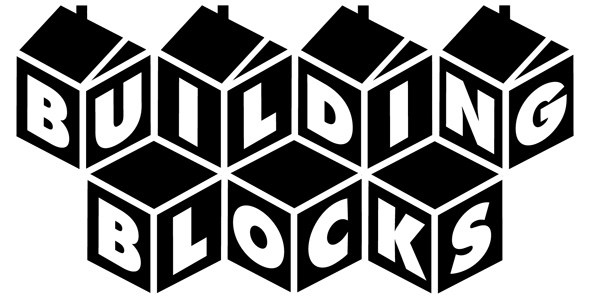 Building Blocks takes an intimate look at real estate projects in and around Greater Vancouver, bringing you stories about the developers, the neighbourhoods and the homes themselves.
Building Blocks takes an intimate look at real estate projects in and around Greater Vancouver, bringing you stories about the developers, the neighbourhoods and the homes themselves.
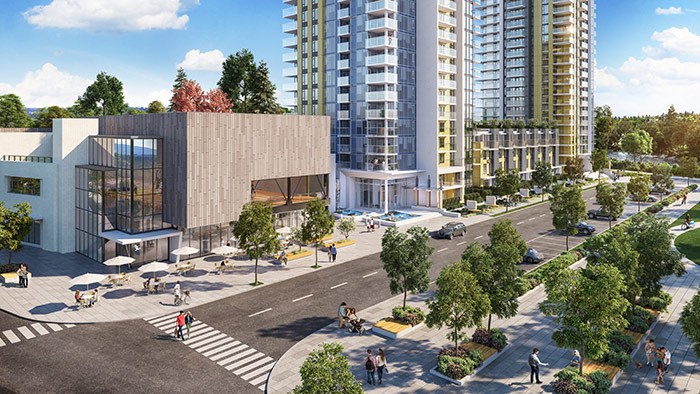 Lynn Creek is about to undergo a huge transformation.
Lynn Creek is about to undergo a huge transformation.
The North Vancouver neighbourhood has been designated by the District as one of four new town centres in its official community plan, paving the way for a grand and ambitious future. Lynn Creek will welcome a new high street, central urban plaza, reimagined parks, impressive improvements to transit infrastructure, a giant 27,000 sq ft new community centre, and at its centre, Hunter at Lynn Creek, a landmark new development by Intergulf Development Group.
Hunter at Lynn Creek will create 326 new homes in two 16 and 27 storey towers, which will be connected by a podium of townhomes. Located where Lynn Creek meets Seylynn Park, the new homes will include floor-to-ceiling windows and scenic views, the buildings will offer new residents 2,000 sq. ft. of indoor-outdoor amenities.
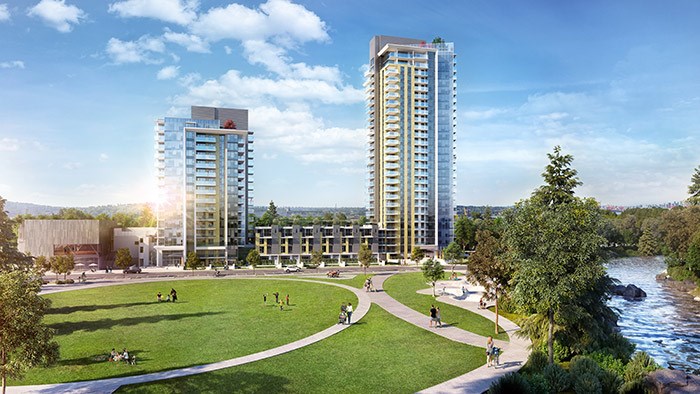 In partnership with the District, Intergulf will also be building a 27,000 sq. ft. community centre right next door and has plans to build a second development across the street on what is currently a fire hall site.
In partnership with the District, Intergulf will also be building a 27,000 sq. ft. community centre right next door and has plans to build a second development across the street on what is currently a fire hall site.
With 1-bedroom homes starting at $509,900, and 2-bedroom homes starting at $797,900, Hunter will offer concrete, air-conditioned townhomes and one-, two- and three-bedroom condos. Complemented by spacious private balconies, patios and rooftop decks, homes at Hunter will boast views of Seylynn Park, the North Shore Mountains, Lynn Creek, and the Burrard Inlet.
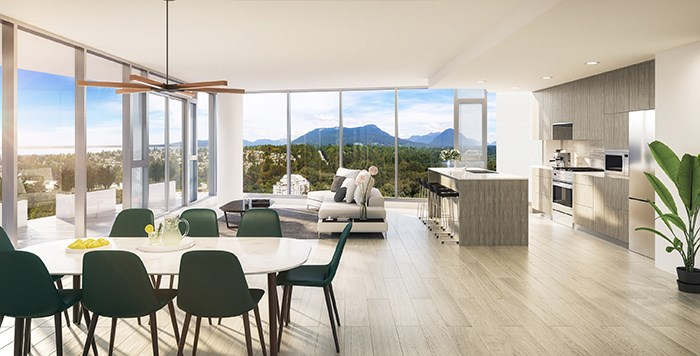
Interior Features include:
• Elevated living spaces by the award-winning Area3 Design Studio in two carefully curated colour palettes: Mountain and Creek.
• High-efficiency, cost-effective and energy-efficient Jaga hydronic heating and air conditioning systems.
• Stainless steel, double-bowl undermount sinks, and Grohe polished chrome faucets.
Spa-like showers in ensuite bathrooms, including designer Grohe hand showers.
• European-inspired cabinets, and polished quartz bathroom countertops.
• Gated secure underground parking and storage lockers.
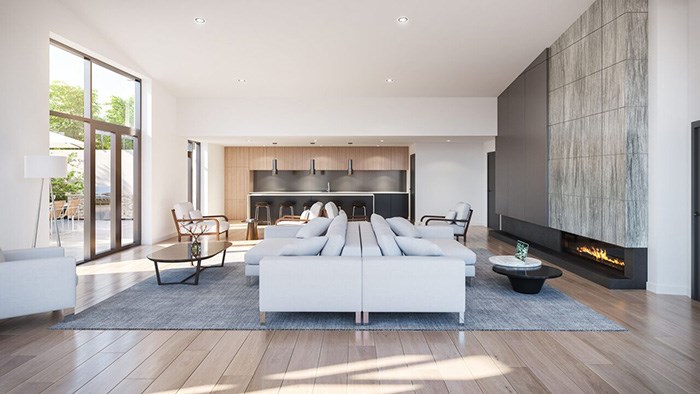 Shared social amenity room at Hunter.
Shared social amenity room at Hunter.
“This is the most significant transformation on the North Shore,” says Shaadi Faris, vice-president of Intergulf Development Group. It’s exciting to watch because you can see this is a place families and homeowners will grow with now and far into the future.”
Provisional Sales Gallery Open Daily 12-5pm and Closed Fridays:481 Mountain Highway, North Vancouver. Contact: 604.936.1888 / www.hunterlynncreek.com / info@hunterlynncreek.com


