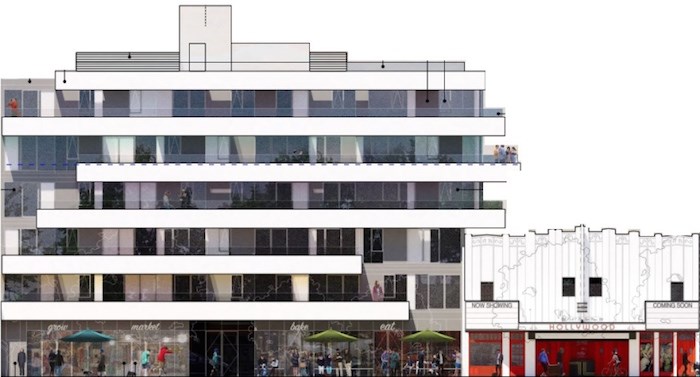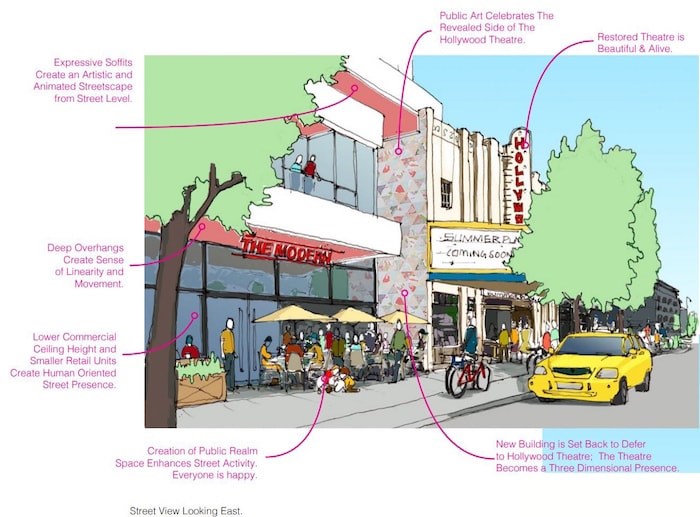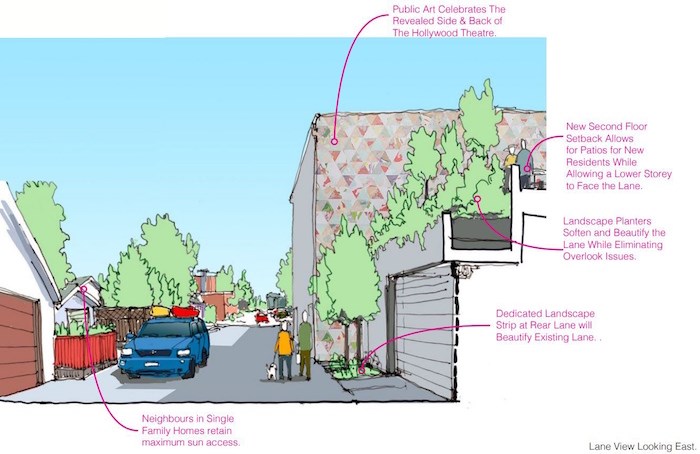Vancouver city council unanimously approved Tuesday a heritage revitalization agreement to protect the 1930s Hollywood Theatre on West Broadway and allow a six-storey mixed-use building to be constructed on the balance of the site.
The company, 4184 Investments, Ltd., says that that the theatre – which closed in 2011 when the building was sold – will be restored to its former glory, and included a comprehensive operational plan in its development application.
 ication to build a six-storey condo building and revive the adjoining Hollywood movie theatre was approved by the City of Vancouver July 24. Image via City of Vancouver planning
ication to build a six-storey condo building and revive the adjoining Hollywood movie theatre was approved by the City of Vancouver July 24. Image via City of Vancouver planning
The operating plan says, “We will re-introduce The Hollywood Theatre back into Vancouver’s consciousness by creating and operating a beautifully renovated, state-of-the-art performing arts centre dedicated to bringing the creative arts to the local community.”
The developer is adding an adjoining six-storey building with 4,423 square feet of ground-floor commercial space and five storeys of market residential units above, comprising 40 condos named “The Residences at Hollywood.” There will also be two levels of underground parking for residents.
Check out diagrams of the planned new development, below.
 This street view of proposed Hollywood Theatre redevelopment to the north shows architectural details and the ground-floor retail. Image via City of Vancouver planning
This street view of proposed Hollywood Theatre redevelopment to the north shows architectural details and the ground-floor retail. Image via City of Vancouver planning
 The view from the lane shows a roof patio for residents of the condo building, plus public art on the side and back of the theatre. The building’s setback will retain sun exposure for the neighbouring yards. Image via City of Vancouver planning
The view from the lane shows a roof patio for residents of the condo building, plus public art on the side and back of the theatre. The building’s setback will retain sun exposure for the neighbouring yards. Image via City of Vancouver planning
With files from Mike Howell/Vancouver Courier
Previously: Hollywood Theatre saved: City council unanimously approves heritage revitalization agreement


