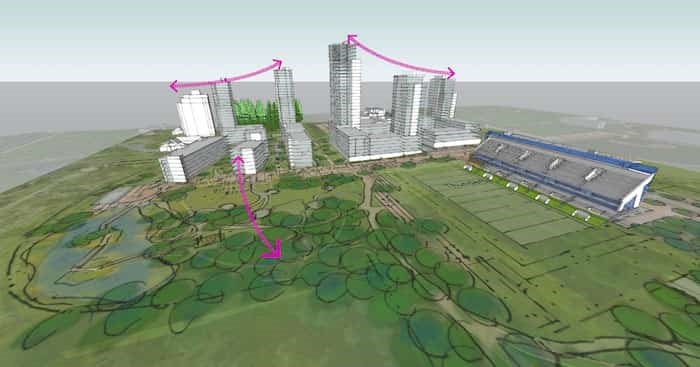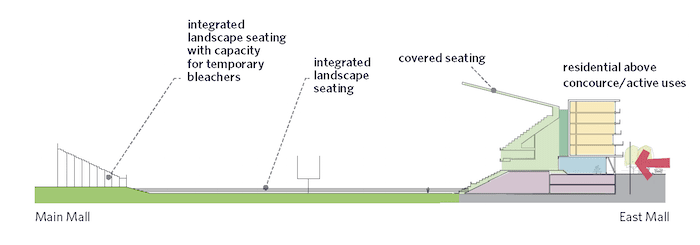 UBC Campus and Community Planning
UBC Campus and Community Planning
The University of British Columbia has released an updated look at the proposed redesign for Thunderbird Stadium in its Stadium Neighbourhood Plan.
Over the past year-and-a-half, UBC has conducted its Stadium Neighbourhood planning process to reimagine the University’s next neighbourhood. These plans include the new Thunderbird Stadium as well as housing for the UBC community, neighbourhood servicing, and the equity UBC requires to invest in new rental housing. However, housing has the lion's share of the imagined Stadium Neighbourhood, with 67 per cent of the space.
So far, the neighbourhood plan imagines a total of 1.55 million square feet of development as well as tower heights up to 32 storeys from the existing limit of 22 storeys.
The new stadium is set to include covered seating as well as integrated landscape seating on the north and west sides of the field, for a total of 5,000 permanent seats. In addition, there will be additional seating for up to 5,000 spectators in the community recreation green space along Main Mall, which will provide flexibility to accommodate temporary large event seating.
 UBC Campus and Community Planning
UBC Campus and Community Planning
The plan notes that the stadium's location on East Mall, "best meets the functional requirements of UBC Athletics, benefits from the co-location of the Stadium with Thunderbird Park, and reduces game day conflicts with Hawthorn Place and future neighbourhood residents."
What's more, the plan also focuses on creating an urban street front on East Mall, as well as a a six-to-eight storey University Rental housing building integrated into the Stadium site.


