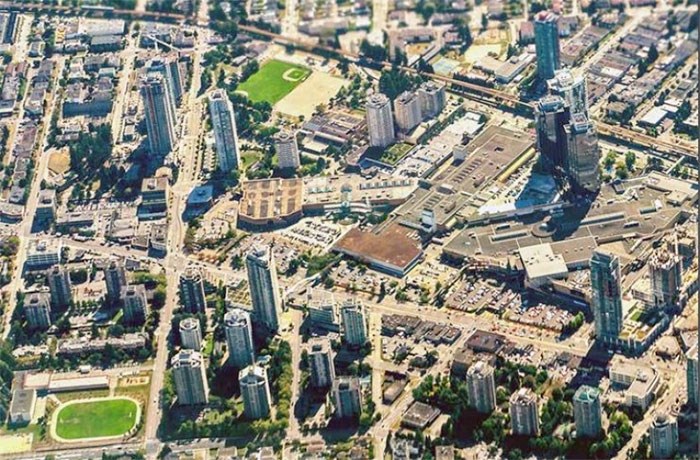 metrotown aerial Canada’s third-busiest mall, Metropolis at Metrotown, will be replaced with a new downtown core, if a developer’s plans go ahead. Photograph By CITY OF BURNABY
metrotown aerial Canada’s third-busiest mall, Metropolis at Metrotown, will be replaced with a new downtown core, if a developer’s plans go ahead. Photograph By CITY OF BURNABY
The City of Burnaby is forging ahead with a plan to create a downtown core from scratch. The process will eventually see many new highrises, plazas, parks and streets built to replace the Metropolis at Metrotown shopping centre – but Canada’s third-busiest mall isn’t going anywhere anytime soon.
On Monday, Burnaby council will consider giving city staff approval to start working on a master plan for the 46-acre lot, currently home to some 1.7 million square feet of retail space. If approved, planning staff will begin working with developer Ivanhoe Cambridge on a plan that could take 80 years or longer to fully implement.
The master plan will provide more detail to the city’s existing 2017 Metrotown Downtown Plan, which laid out a vision for a densely populated urban core with commercial, residential, institutional and public amenities in close proximity.
The plan calls for the existing mall site to be bisected by several new streets lined with new buildings of various heights with street-facing podiums that would essentially turn the mall “inside out,” according to Burnaby’s director of planning and building Ed Kozak.
As for what, exactly, the area will look like years down the road, Kozak said he had few details he could share but said, “There will be many buildings and they will be tall.”
The site subjected to the new master plan includes a portion of the former Sears site next to the mall. Concord has already submitted plans to build six residential towers on the adjacent site ranging from 35 to 65 storeys.
The plan follows a recent trend in urban planning that does away with traditional “fortress-like” malls, he said.
“There's this move away from the exclusively internalized mall model to one that's more outwardly oriented and one that has a relationship to the streets that are around it,” Kozak said.
The master plan will put pedestrian-oriented public spaces first and “the buildings get the leftover spaces,” he said.
And the city’s head planner said the plazas and parks will be truly public despite being on private property. “People can enjoy the site and the many amenities that will come to it without having to spend a dollar,” Kozak said.
Once complete, he said, Burnaby will have a vibrant urban core, a central gathering place and a symbolic centre.
But that day is long off.
Over the next 10 years, relatively little will change, says Graeme Silvera, Ivanhoe’s vice president of development and retail.
Residents will see a new road built parallel to Kingsway, with some of the retail within the malls re-oriented to face it, he said. Starting in the 2030s, Silvera said, new residential towers will start to break ground but the mall will likely remain.
Ivanhoe will both conform to the city’s 20-per-cent-rental inclusionary zoning rules and will make many of those units non-market and affordable, according to Silvera.
The redevelopment has to comply with the long-term leases of its four anchor tenants, including the Hudson’s Bay department store whose lease runs into the 2080s, he said.
Silvera said the area will be developed in many phases and much could be built around what’s already there.
“When you're dealing with a 100-year master plan, you have to really put on that long lens,” he said.
The developer was short on details, not disclosing how many buildings and other amenities his firm envisions for the Metropolis site, but said more information will be available in November, including “some pretty special things.”
“We do have some very ambitious goals,” he said.



