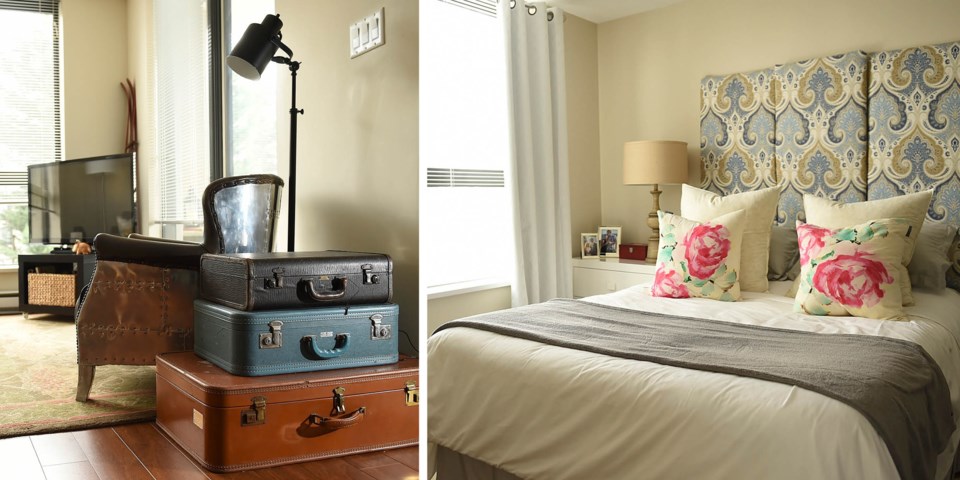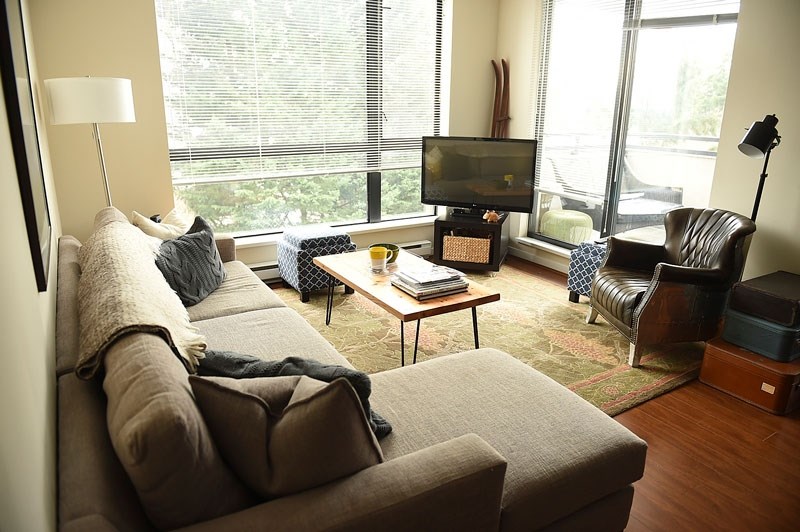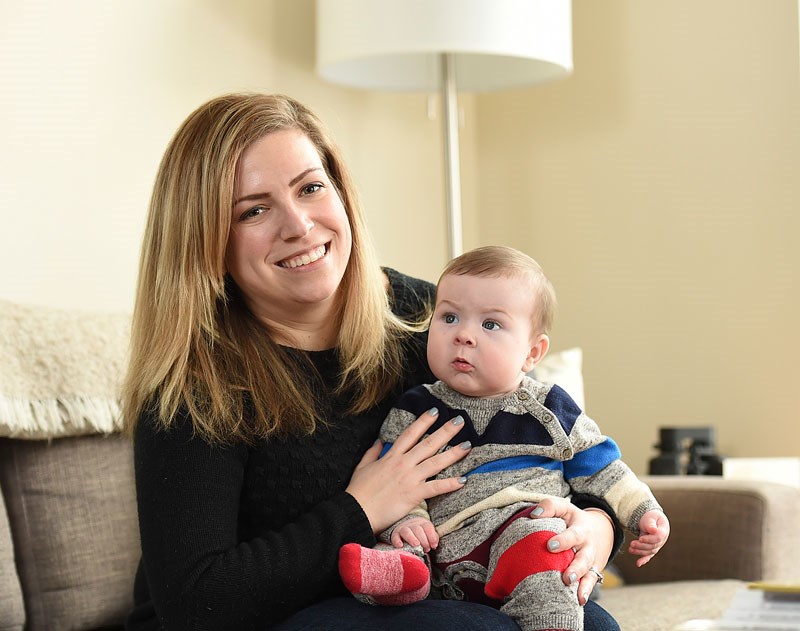I always love it when I get to take a peek into the home of a fellow interior designer. It’s such a pleasure to check out how a peer created his or her own dwelling. This week we meet designer Kendall Ansell of Kendall Ansell Interiors, tour her ultra-chic condo, and chat about how she brought together the style preferences of herself and her husband to create a beautiful space to call home.
What is it? We live in a rental condo in South Burnaby. It’s a beautiful two-bedroom, two-bath space that we share with our six-month-old son, Fraser, and our dog.
Occupant: I’m the founder and principal of Kendall Ansell Interiors. I spent most weekends growing up doing construction projects around the house alongside my dad, which sparked my love for interiors and design. My fond childhood memories of construction led me to pursue interior design and business management as a career, and I absolutely love it. Working in Greater Vancouver as an interior designer and principal of my own boutique design firm is an absolute dream come true – especially since I get to work closely alongside my husband – he works in marketing and helps with that side of things – and my six-month-old baby, who regularly comes to work with me. I love helping clients discover their natural design style while applying my understanding of classical design and construction to help them achieve the home or office of their dreams.
Major selling feature: The natural light that streams in from south and west is definitely a major selling feature. My 13-year-old American Eskimo loves the natural light and all of the parks he gets to run around in.
The first thing I changed: The size of the dining room. There was very little space in the living room when we first moved in, so we took over some of the dining room to make the place work better for our family.

The feature I brag about: The natural light, of course! A lot of condos have only one direction that natural light comes in from, and ours, because it’s a corner unit, has two, so there’s always some light streaming in.
That one conversation piece: My leather chair with chrome sides is always a topic of conversation. We bought it in Montreal, and it’s so comfortable for anyone to sit in, no matter your height. I think of all the pieces in my home, it’s my favourite.
The décor: Because I’m a designer, I like the look of neutrals, like clean white and grey, whereas my husband likes it to feel and look cozy and warm. I feel like our home is a great marriage of both.
The story behind the art/antiques/collectibles: All of the items in our home have a story. I firmly believe that your personality and inner style can and should be reflected in the types of art and collectibles you display throughout your home. My husband and I love to find new things that have meaning for us both.
Downsides: We’re in a fairly busy neighbourhood – next to Kingsway – and it can get quite loud sometimes.
Neighbourhood haunts: Me-n-Ed’s pizza is across the street. So dangerous!
Compared to our last place: Our last place was actually a contemporary apartment in Baltimore, Maryland. It was all white and grey, so our stuff worked well to bring some warmth in.
Favourite condo activity: Playing with my son and watching Netflix at home with a glass of wine.




