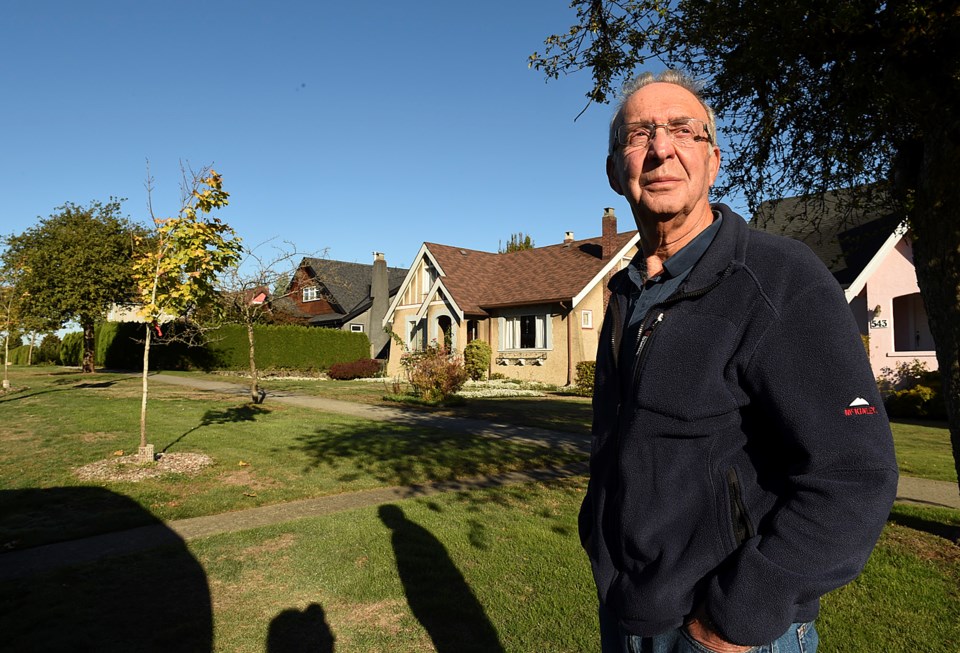Traffic, transportation, public space and affordable housing are on Allan Buium’s mind as the city kicks off two months of workshops dealing with phase three of the Cambie Corridor plan.
Buium is chair of Riley Park South Cambie Community Vision Group, one of the neighbourhood organizations tracking its progress.
Phase three concentrates on family-oriented housing on the shoulder areas off Cambie, as well as cross streets such as King Edward, 41st and 49th.
“Our people are continually concerned with traffic, transportation,” Buium said. “The corridor and all of the feeder streets are really getting busy and we have not seen an overall traffic plan. I think that’s necessary.”
The public realm and walkability to areas of greenspace are also top concerns, along with improving bus and Canada Line service and what’s going to happen on the larger sites that face development.
“We’re certainly going to push for affordable housing,” he added. “There’s talk of more townhouses, which is in our vision… The general feeling is keep the buildings low in height and there’s a positive feeling towards types of townhouses. We think they could be affordable, but what that means I have no idea any longer.”
Workshops start Oct. 7 and run through November. The corridor has been divided into six areas with workshops focusing on each one.
Within each area, the city has mapped out proposed “focus areas” for phase three, and noted “unique sites.”
Boundaries for area one, for instance — the subject of the first two workshops on Oct. 7 and 8 — stretch from West 16th to West 27th between Oak and Ontario streets.
Proposed “focus areas” within the boundary are marked in grey on the city’s map. Unique sites such as the Balfour site at Laurel and 18th are also marked.
“The intent of the workshops is to get feedback on whether we’ve got these potential areas of change shown on the map right or whether refinements are needed,” said Susan Haid, the city’s assistant director of planning for Vancouver South. “We will show and discuss various potential forms of ground-oriented housing for focus areas, including townhouses, rowhouses, duplexes, triplexes, etc. These forms of housing can provide greater housing diversity to meet current needs and a sensitive transition between the main corridor and single family residential areas.”
The workshops will also be used to discuss initial input and ideas about “unique sites.” They require special consideration due to their size, location or role in the neighbourhood, according to Haid.
Once the workshops are completed, staff will analyze feedback and report back to the community at the end of the year or early next year with the proposed refined focus area, some early ideas on housing types within the focus area, and early ideas for the unique sites.
There will be a further series of workshops to “dive deeper” with the community into the kinds of changes envisioned. Staff will also begin working on some of the policy side of it — so not only housing forms, but things like the public benefits and community amenities needed and some of the transportation enhancements or issues that need to be addressed, Haid said.
For dates and times, and to register for workshops, check the city website.
@naoibh



