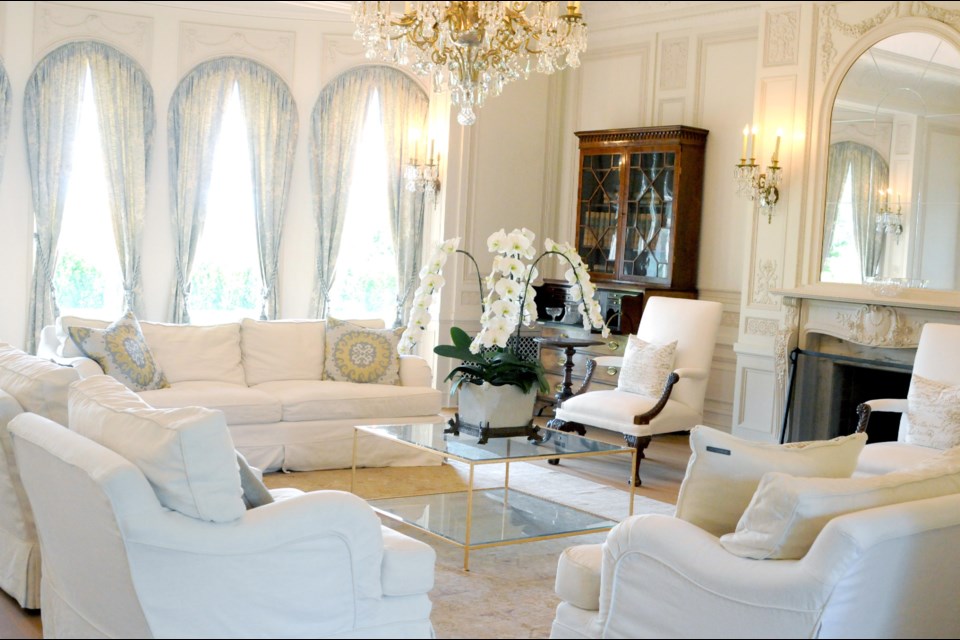Occupying a Vancouver mansion with a water view is only a dream for most, but this Sunday tour-goers can ramble through Casa Mia.
The Spanish Colonial Revival structure that’s been at the centre of a controversial rezoning is one of 11 homes open on the Vancouver Heritage Foundation’s Heritage House Tour June 1.
Historian John Atkin toured the Southwest Marine Drive home, which was designed by Ross Anthony Lort and built in 1932, last week.
“What struck me most was the split personality of the house,” Atkin said.
Hallways with rounded ceilings lead to classical rooms.
“You step into these grand, panelled, almost English[-style] rooms and you go downstairs and suddenly you’re in a Hollywood theatre,” he said. “It really has a split personality in terms of what it wants to be, which I found totally fascinating.”
The ballroom in the home built for brewery baron George C. Reifel, who also owned the Vogue and Studio theatres and the Commodore Ballroom, features a sprung dance floor, a gold-leaf ceiling and a raised stage. Dizzy Gillespie,
Benny Goodman and Louis Armstrong are said to have performed there.
The Southlands Community Association, which opposes the proposed rezoning of Casa Mia to allow a 62-bed care facility for seniors to be built on its site, requested that the heritage foundation share information about the rezoning with tour participants and direct visitors to the community association’s website.
The foundation will post a sign in the home that will include a link to the rezoning application on the City of Vancouver’s website.
Joe McDermid, spokesperson for the community association, warns the tour might the last chance for Vancouverites to see the mansion and its grounds before they are “forever altered.”
The association worries the project could set a precedent for the development of other heritage properties in the area.
Participants will see a renovated 1906 B.C. Mills Timber and Trading Company prefabricated home and three Storybook-style homes.
A “half-Tudor” home designed by Lort will be included on the tour.
Lort designed Maxine’s Beauty School, which became [the since redeveloped] Maxine’s Hideaway, in the West End, the “hobbit house” at 587 West King Edward and the Art Deco Streamline house that looks like a “land-locked ocean liner” at West 10th and Alma.
“He was a great architect in terms of knowing the styles and being able to execute them really well,” Atkin said. “In a lesser hand you could see that [Casa Mia] would just be a mishmash of stuff, and so even though you do have those very baroque and classical rooms and lots of wood carving, it is surprising how, as you flow through the house, it kind of works.”
Atkin says the heritage foundation posts knowledgeable representatives at each home and exposes those who own heritage homes to skilled craftspeople.
“It really shows people that there are possibilities and that you don’t need to blow it up and build the mega thing,” he said. “We’ve seen some good home renovation based on the examples.”
Homes are open to visitors from 10 a.m. to 5 p.m., June 1. For tickets or more information, see vancouverheritagefoundation.org.



