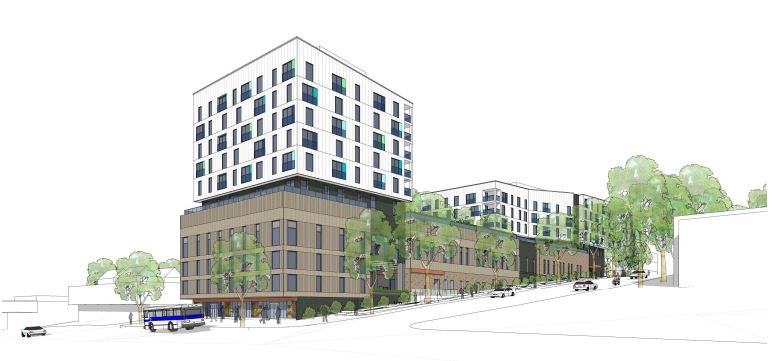The city’s new detox and social housing complex in East Vancouver is inching closer to reality.
Construction on the project, which is planned for a large site at Clark Drive and East First Avenue, is anticipated to begin mid to late 2020.
It’s being built on properties at 1636 Clark Dr. and 1321-1395 East First Ave. The City of Vancouver owns the land and Vancouver Coastal Health and B.C. Housing are involved in the project, which is designed to address the affordable housing and addiction crises.
Council approved the rezoning application for the property in a unanimous decision last February, although it was controversial.
That decision paved the way for B.C. Housing to submit a development permit application for the complex, which goes to the Development Permit Board Oct. 28. B.C. Housing is also preparing to submit a building permit application.
While work will likely start next year, it’s difficult to pinpoint when.
“…Exact timing is dependent upon the city’s approval of the building permit and tenant relocation. Construction is estimated to be complete approximately 32 months after commencement,” B.C. Housing spokesperson Laura Mathews told the Courier.
The development will produce a 10-storey mixed-use building featuring 97 social housing units, social enterprise space for Indigenous healing and a withdrawal management centre, including up to 20 short-term transitional beds. It will be three to four storeys spanning most of the block between Clark and McLean drives, but rise to 10 storeys for the portion of the building facing Clark Drive and six storeys for the portion facing McLean Drive.
The development is being fast-tracked under the city’s Social Housing or Rental Tenure (SHORT) program.
Launched in October 2017, the SHORT program is designed to deliver 1,700 units of housing that are affordable to a “diverse range of incomes” over two years, and reduce development processing times by four weeks.
Faster processing times are possible because a dedicated team of city staff from across different departments work as a single group.
“Median development approval times for SHORT projects are now under 13 weeks. There are 4,389 units currently in the SHORT pipeline, in all stages of development from rezoning to under construction, with over 900 units under construction,” the City of Vancouver told the Courier. In 2016, the median processing time was 18.5 weeks.
At least 50 per cent of the social housing units in the Clark Drive/East First development are expected to be rented at or below the B.C. Housing Income Limits (HILs) levels, with the remaining rented at CMHC private rental market rates for Vancouver.
Some existing tenants on the development site will have to move.
At rezoning, there were 22 tenants in 18 units on a portion of the property. Eviction notices are only sent once the development permit and related building permit have been issued to comply with the Residential Tenancy Act. The project applicant must also adhere to the city’s Tenant Relocation and Protection Policy as a condition of the development permit.
The city says the specific construction start-time will be based on several factors.
“This will depend on the decision of the [Development Permit] Board, and the speed with which the applicant addresses any conditions the board sets. If the board attaches a series of conditions to their approval, the applicant would need to work with staff to satisfy those conditions of approval. Once all the conditions are met, the development permit can be issued,” the city said.
“Many families and individuals will benefit from the affordable housing and health services this project is set to deliver. We are excited to continue working with Vancouver Coastal Health and the city on moving this project forward,” Mathews said in an email.
As of Oct. 23, only one person had signed up to speak at the DPB meeting.
IMAGES
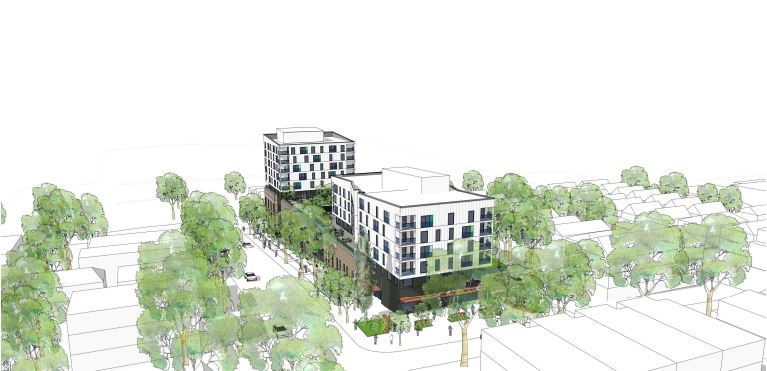
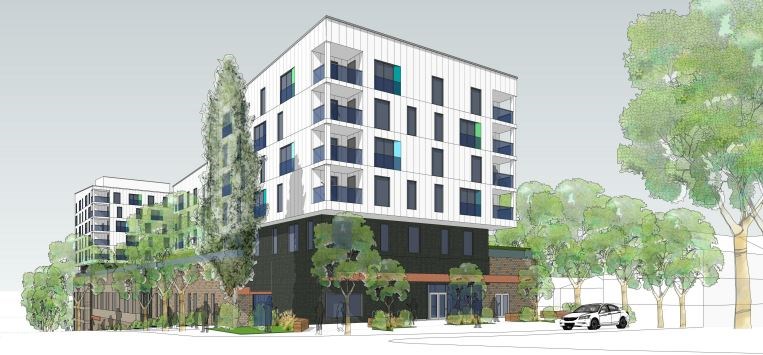
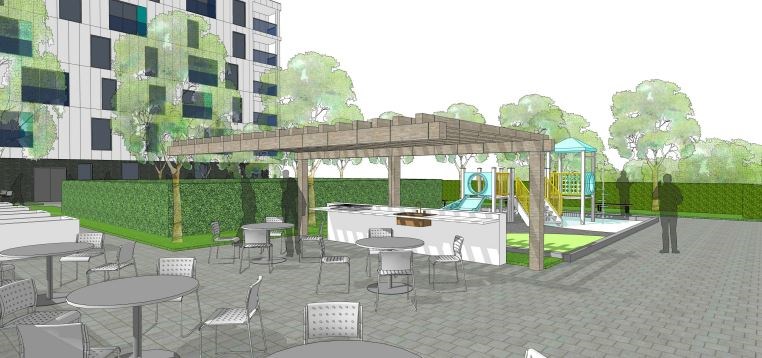
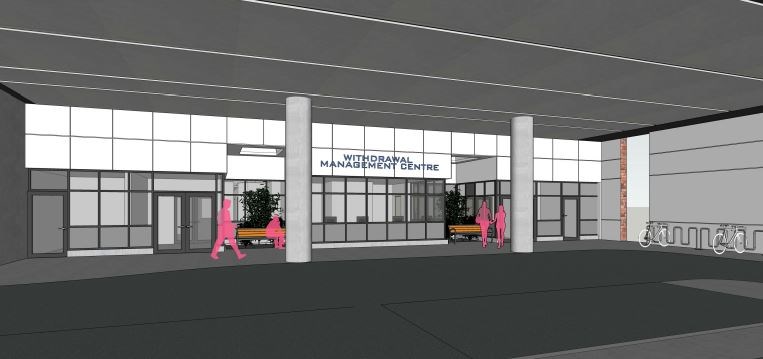
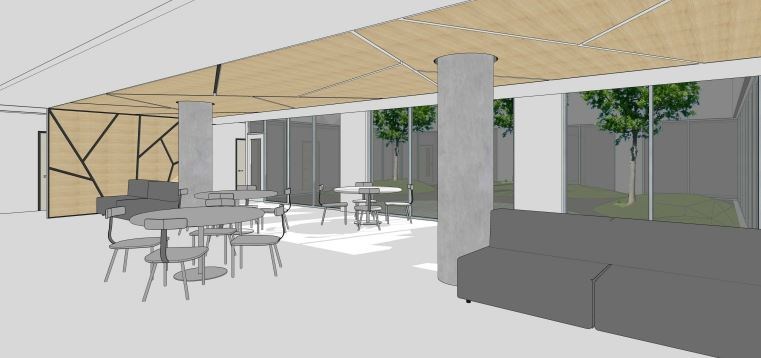
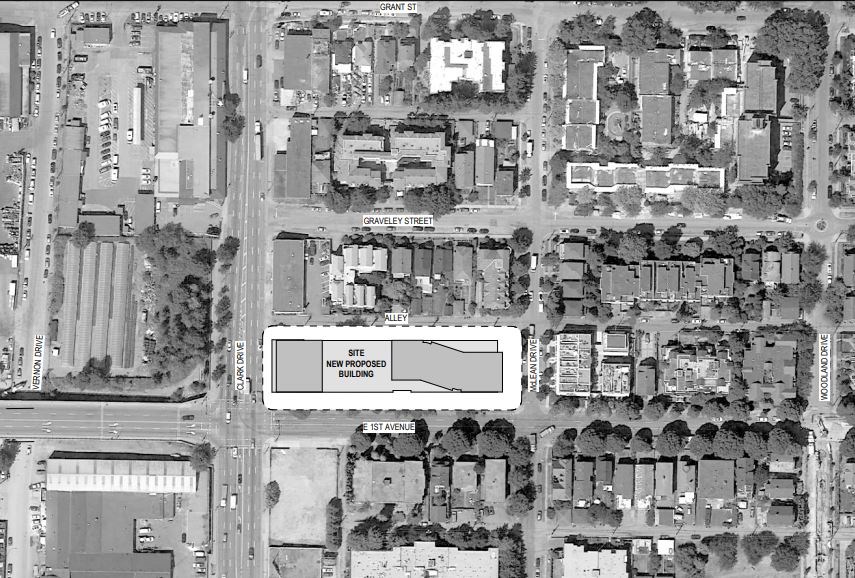
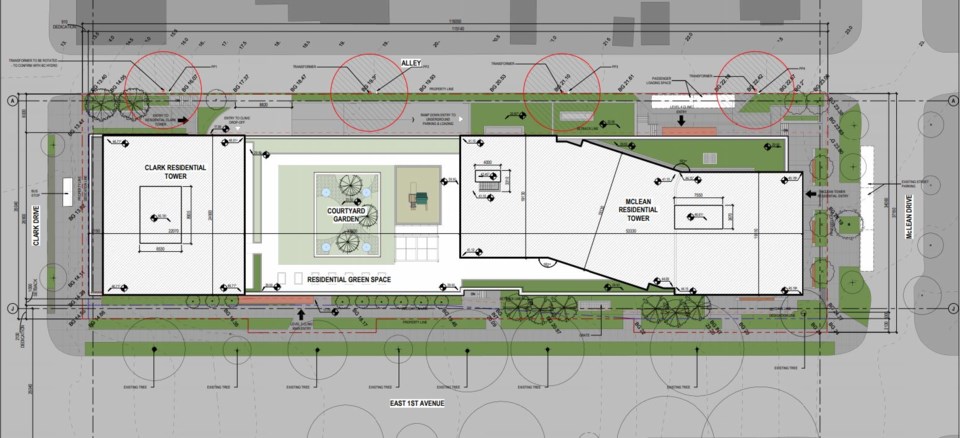
@naoibh
