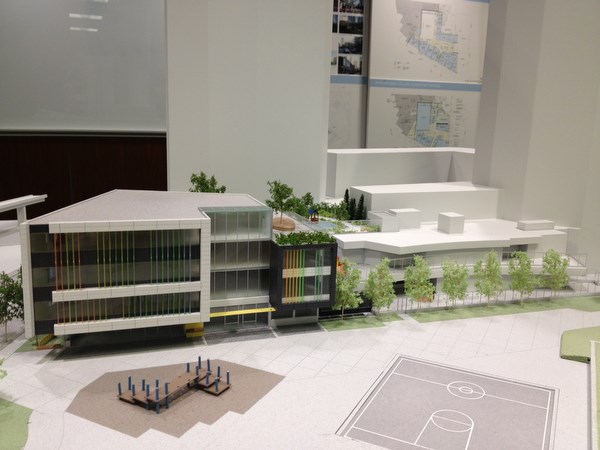The city’s Urban Design Panel voted unanimously in support of the new International Village elementary school at its Jan. 29th meeting.
The panel advises city council and staff on development proposals or policies, including major development applications, rezoning applications, and other projects of public interest. Its decisions are not binding on the city.
Panel members praised the design of the new school, which will be located at 55 Expo Blvd. across from Andy Livingstone Park.
“It’s a wonderful infill project in an area that’s in need of the real signatures of a real community such as schools and retail,” remarked one of the UDP members. “It’s a really handsome scheme and I’m really supportive of it.”
The school will be integrated into the Firenze development at Expo Boulevard and Abbott Street, which includes two residential towers, commercial space and a childcare centre.
It will accommodate 510 kindergarten to Grade 7 students and be built at grade above an existing parkade. Andy Livingstone Park will act as its outdoor play area.
Total project costs are estimated at $16.7 million. Francl Architecture Inc. has led the design team.
Planning for the school has proved complicated. The site was rezoned years ago to allow for the condo project and a small site for a future school.
At the time, no one anticipated so many families would move into the neighbourhood, so the size of the school is bigger than originally anticipated.
To reduce its impact on residents living in the Firenze towers and allow for more design flexibility, the upper floors of the school overhang the park by five metres — but approval for that had to be obtained through the court.
The Vancouver School Board and the city filed a petition with B.C. Supreme Court seeking an order amending the restrictive covenant on
Andy Livingston Park’s title to allow the second, third and fourth floors to be cantilevered by five metres into and over the park. The court approved the petition Nov. 1.
UDP panel members acknowledged the project’s complications, as well as the VSB’s budget constraints.
Panel members raised some concerns such as noise issues for tower residents, traffic concerns from Expo Boulevard, and the relationship of the school with the park, but overall comments were positive about the quality of interior spaces, the architecture and the massing.
One member remarked on the design’s “elegance” and “sophisticated sense of play.”
The long-awaited school will serve the downtown core and northeast False Creek.
VSB chair Patti Bacchus said it’s been much trickier working on a very small odd-shaped site in a densely populated urban core than on a more traditional school site. But she’s pleased with the design.
“It’s really going to be a different kind of school for Vancouver,” Bacchus said. “It’s a very urban, modern design, which is different from what you think of when you think of traditional Vancouver schools and how they’re laid out — usually on larger sites with more space and more of a horizontal design. This is more of a vertical design and it’s a very small site relative to what we’re used to seeing for schools.”
The VSB hopes to open the new school in the fall of 2015, although Bacchus concedes that’s ambitious.
“[Families] are really counting on this school being ready by 2015, so we are really pulling out all the stops to try and make that happen, but it’s a really tight schedule. If one little thing goes awry and sets it back, we could be delayed. We’re hoping to see it opened by 2015, but that’s a very ambitious timeline for that site,” she said.



