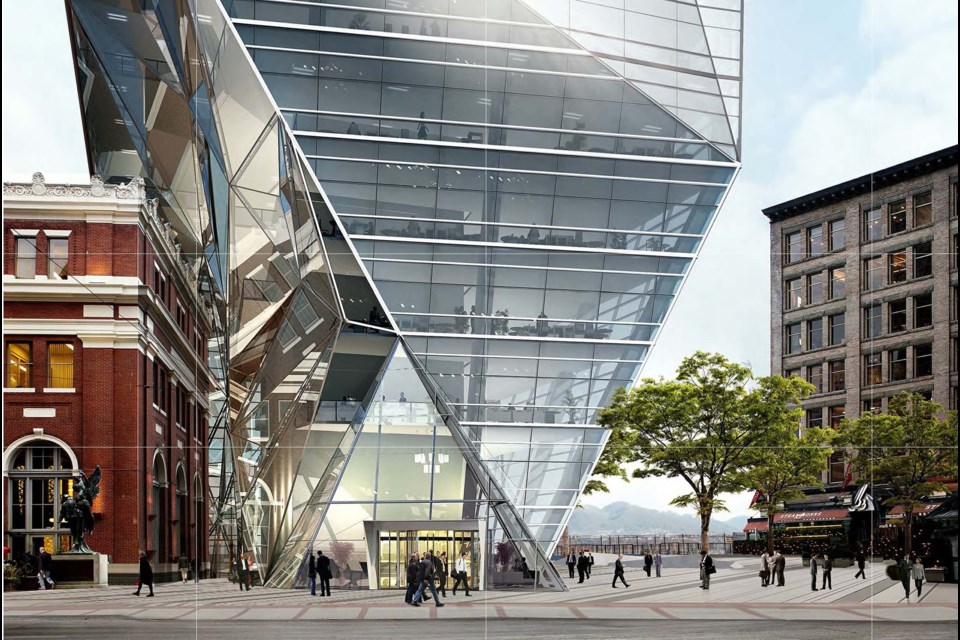Cadillac Fairview’s proposed Waterfront Tower at 555 West Cordova St., which is now a parking lot beside Waterfront Station, is capturing attention early this year for both its unique design and proposed 26-storey height.
The application, submitted by B+H Architects and Adrian Smith + Gordon Gill Architecture, is conditional under existing zoning, so it goes before the Development Permit Board March 9.
The city is accepting comments on the project until Jan. 22 to be considered as part of the application’s review. Comments will also be accepted up to the date of the decision.
Brian Jackson, the city’s manager of planning and development, said the current zoning provides for an office tower like the one being proposed to just under the view cone.
The Waterfront Hub study, which was completed in 2009 and endorsed by council, envisioned an 11-storey building on the site.
“[The Waterfront Hub study] was meant to be a way to unlock the office and hotel redevelopment potential of the air space over the tracks to the north. As part of this study, which wasn’t a land use plan, but rather development guidelines, staff of the day thought that only an 11-storey building could be built in this location,” Jackson told the Courier. “But the staff didn’t anticipate a creative solution like that being proposed by Cadillac, which is a crystalline shape which starts out with an incredibly small base and cantilevers over the historic station. This creative solution allows us to consider a higher building which achieves our objective of incentivizing development over the tracks, respecting the view cones, and providing for jobs in the Central Business District immediately adjacent to our busiest transportation hub.”
The Vancouver Heritage Commission supported the project at its December 2014 meeting, with two commissioners opposed. The commission studied the application because of its potential impact on adjacent heritage buildings and the historic character of the area.
Open house
UPDATE: This open house has been postponed. A new date hasn't been set yet.
A proposal by Atira Women’s Resource Society to build a seven-storey residential building at 420 Hawks Ave. constructed with shipping containers is the subject of a community open house Jan. 26.
The non-profit society has already completed a 12-unit social housing complex out of shipping containers at 502 Alexander St.
Its latest project would feature 26 social housing units — 20 studio units and six two-bedroom units.
The site needs to be rezoned from industrial to comprehensive development to allow for the project, which is being considered under the Downtown Eastside Local Area Plan.
The open house is from 5 to 8 p.m. Jan. 26 at The Rice Block, 404 Hawks Ave.
twitter.com/naoibh



