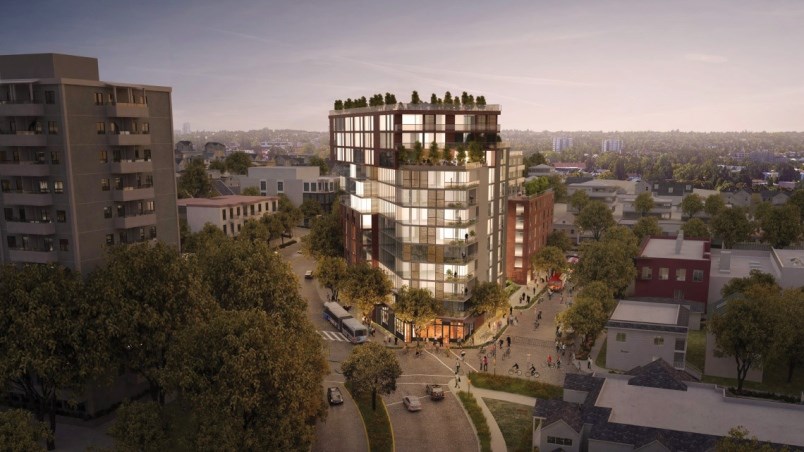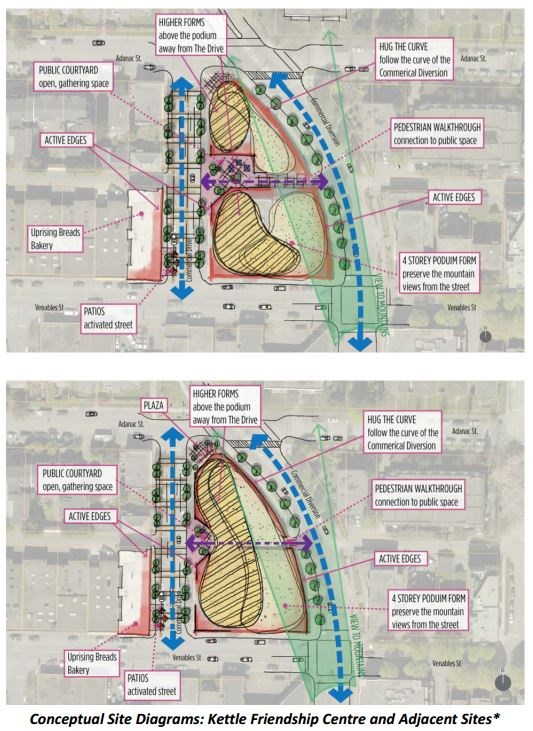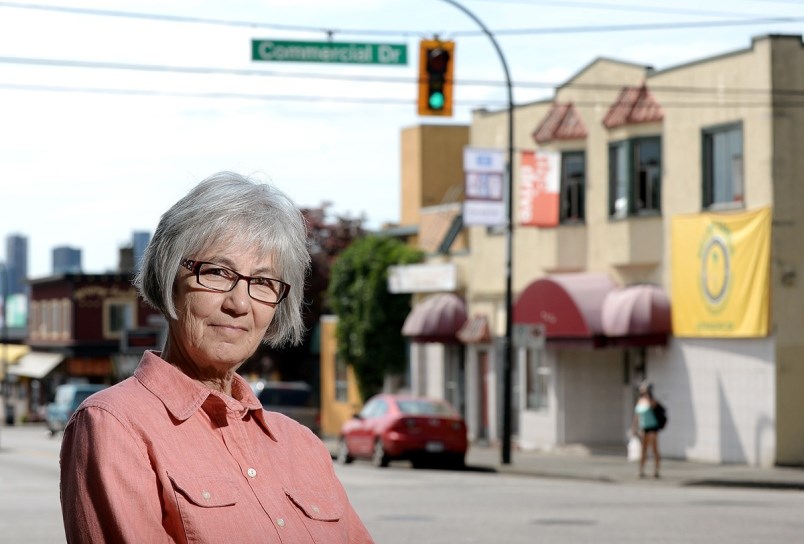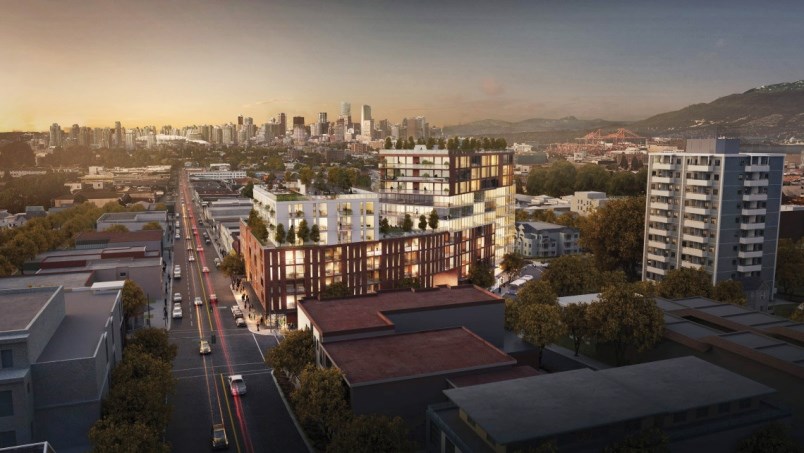Neither the proponent nor the critics of the controversial Kettle-Boffo project in Grandview-Woodland are completely satisfied by city staff recommendations aimed at finding a middle ground.
Last week, staff unveiled the draft Grandview-Woodland community plan, which included recommendations that, if approved, would scale back the proponents’ concept — preliminary renderings of which were released in late February.
Staff have proposed dropping the proponents’ vision for a top height of 12 storeys to nine storeys and shifting density westward. Conceptual diagrams were included in the recommendations but for “illustrative purposes only.” Staff’s concept, however, creates a “financial gap” in the project, which had been pitched as self-financing.
The Kettle Society is a non-profit that provides housing and support to people with mental illness. It offers services at its 1725 Venables St. location but wants to expand. Government funding proved elusive so it struck a deal with Boffo Properties for the proposed redevelopment.
Boffo owns buildings on either side of the Kettle, while the city owns the parking lot to the north, which could be amalgamated into the site. Preliminary drawings from February revealed a development that would be five storeys at its lowest and 12 at its highest. The concept envisions 200 one- to three-bedroom market housing units, as well as 30 supportive housing units for the Kettle to own and operate, and a larger space for its other services.
Daniel Boffo, principal of Boffo Properties, told the Courier last week that he was “a little disappointed” with city staff’s response.
“We are a little disappointed with the draft plan’s recommendations for our site although we do feel optimistic that there’s still flexibility at our location,” he said. “What we plan to do over the next few weeks is to engage the thousands of people that we’ve had support the project so far and to take our case to city council and the community.”
Boffo wants to stick with the project’s existing proposal, which he notes would be at no cost to taxpayers, pointing out he’s not sure how a financial gap would be filled.

“The Kettle has been trying, even long before we came around, to look for funding to achieve housing and an expanded centre and they’ve had no luck. So obviously we feel confident about the proposal we’ve put together. We’d like to keep moving that forward,” he said.
“I don’t understand how you can reduce density and height and look to achieve the same programming… we’re always open to other options or government contributions that would make this project financially possible, but, like I mentioned, the Kettle has been looking at options for government funding for over a decade with no progress and no results.”
Boffo said many people within the community and within the city back the existing proposal — they’ve collected more than 2,200 pledges and letters of support from individuals and organizations. Project benefits include, according to Boffo, creating an inclusive community, creating diversity of housing and supporting the services the Kettle provides.
When asked if the project might be dropped if city council adopts staff recommendations for the Kettle site outlined in the community plan, he said: “I’m not clear as to how the [financial] gap would be filled. And if there isn’t confirmation or clarity around that — that would be my only concern, to have to figure out what we would need to do.”
He added, “It will be unfortunate if we’re not able to deliver on the vision we have for this project. We’ve definitely put our heart and soul into it over the past five years.”
In a media briefing about the community plan last week, Kent Munro, the city’s assistant director of planning for the midtown region, said staff heard through the consultation process that people were concerned about the view of the building from Commercial Drive — that it would be too imposing. He said residents’ concern seemed to be less about height and more about the development’s bulk. Staff also heard residents say the Kettle was an important asset that they’d like to support.

“So the plan suggests that to achieve a program of renewal of the Kettle space and to get some supportive housing to help people who are using the Kettle services, there needs to be a certain magnitude of building. We feel with the shaping that the plan suggests, nine storeys as a max is probably about the right height,” he said. “But if and when an application comes forward that addresses Kettle’s needs, addresses the social housing needs and maybe even goes beyond what is currently being considered, or being proposed for the site, then we’ll look at that with fresh eyes when the time comes and try to get an optimal solution for that site,” he said.
Munro is not concerned the project could be nixed over the “financial gap” issue.
“There are opportunities throughout the plan area. For example, we spoke about what’s envisioned on Hastings with some higher densities that will have requirements to contribute towards social housing. So there are opportunities in the plan to bring in money from other places. There are also always new opportunities for partnerships,” he said. “There’s still lots of work to do. As I say, there’s been lots put out in the public in terms of what the developer is proposing, but they have not made an application yet. There’s still lots of details to work out and lots of opportunities that we’ll explore along the way.”
But Barbara Cameron, one of the organizers behind Grandview-Woodland’s No Venables Tower coalition, said density and height remain a concern and they’d still like to see a complete rework of the project. The coalition doesn’t want to see anything higher than four storeys on the site.
“There are some elements of the [city’s] concept plan that might be appealing, on the other hand, there are other elements that are not so appealing like the nine storeys and six storeys and the fact that it’s very dense as we see it,” she said.

Cameron said she’s particularly worried about two provisos noted in the draft community plan — one stating that city staff’s concept plan is “for illustrative purposes only” and that “a rezoning is likely to be necessary and detailed project design could alter the elements of the concept plan,” and another point cited in the policies section, which mentions that if there’s social good attached to a development, higher height and density can be considered.
“Those are two points that point us to the direction that we could end up with a lot more height and density than the city’s little concept plan indicates,” she said.
Aside from height and density, coalition members say they’re also concerned about the impact a market development could have on neighbouring property values.
“We see the potential for rising land prices. If a tower development of any kind goes in, we see more towers in the future,” she added. “That’s the phenomenon of expensive market developments equaling rising land values in the surrounding area. There’s a lot of examples in the city now that we have this land rush happening.”
The coalition maintains if they city leased its parking lot at the north of the site to the Kettle for a nominal price, the Kettle could use it for a four-storey “discreet building.” Part of the funding could come from the sale of their Venables Street building, while other money could be sought from B.C. Housing, according to this proposal. Cameron cited an April 2016 B.C. House release that indicated $355 million worth of funding would be able over five years for affordable housing for people in greatest need.
“So we say there is money available for an alternative for the Kettle,” she said.
The coalition, meanwhile, has collected 4,398 names on a petition calling on the city to deny rezoning on the site.
@naoibh



