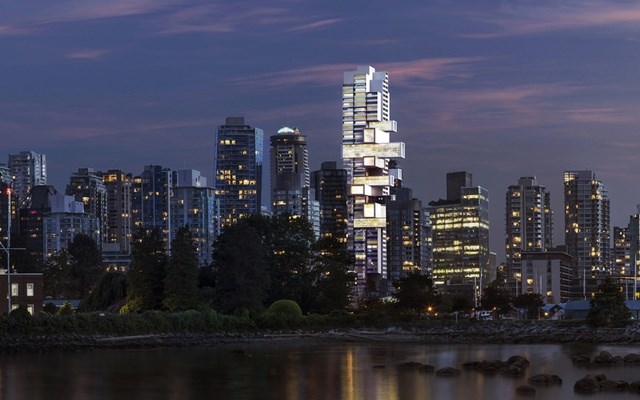Bosa Properties and Kingswood Properties are holding an open house February 4 to get input from the public on plans to build a 43-storey iconic building in the plaza next to an equally distinctive 38-year-old, green-glass building at 1500 West Georgia Street.
The project is scaled back from what was originally planned to be a 50-storey tower and the open house will take place at the Empire Landmark Hotel, at 1400 Robson Street, between 5 p.m. and 7:30 p.m.
The project's German architect Ole Scheeren's website still carries the original specifications for the building.
Designs for the tower were first released last June.
At around 10 p.m. on January 27, Bosa's senior vice-president, Daryl Simpson, explained to Business in Vancouver that the project has shrunk to be only 43 storeys because the City of Vancouver in September rejected the original proposal because planners believed that the original proposal would "puncture view cones."
Simpson said that the project is now slated to have 218 homes, not 235 as originally proposed. The project's total square footage, including retail, public amenities and residential amenity space is now 282,214 square feet, not 329,400 square feet.
The Bosa/Kingswood proposal follows the City of Vancouver’s decision to allow higher density allowances under its revamped West End Community Plan (WECP). That plan increased property values along major West End thoroughfares and spurred several real estate transactions – one of which was Bosa and Kingswood’s pact to buy the site in August 2014 for $120 million from the Healthcare of Ontario Pension Plan (HOOPP).
Both Segal and a HOOPP representative confirmed to Business in Vancouver at the time that a density hike on the site, thanks to the WECP, was a key factor in consummating the deal.
HOOPP likes to own real estate that is already developed whereas Bosa and Kingswood often want to add value to their holdings.
Segal has described Scheeren’s design an “edgy, neat, cool concept.”
There is expected to be six levels of parking.
(This story has been updated to include information about why and when the project was scaled back)
For business news go to biv.com



