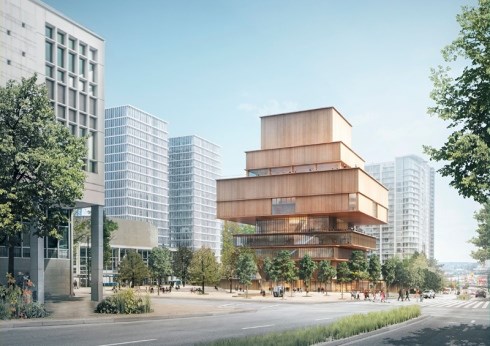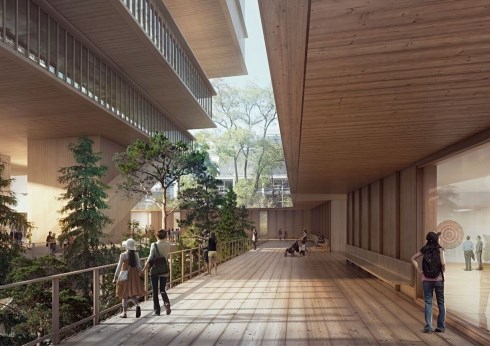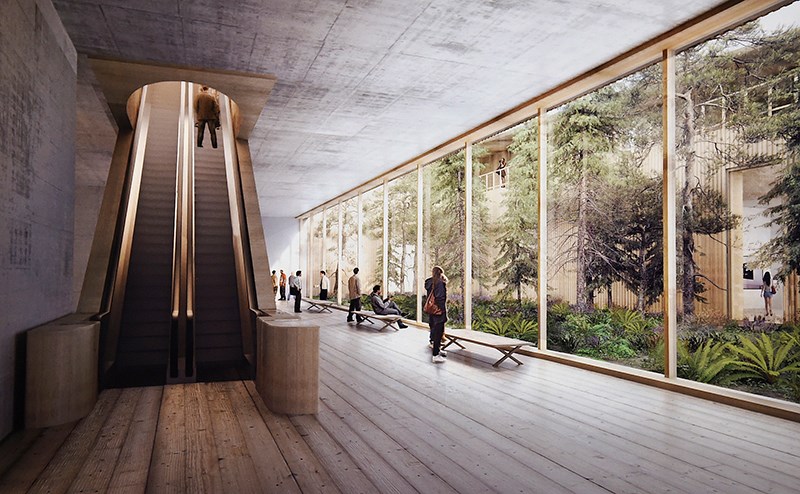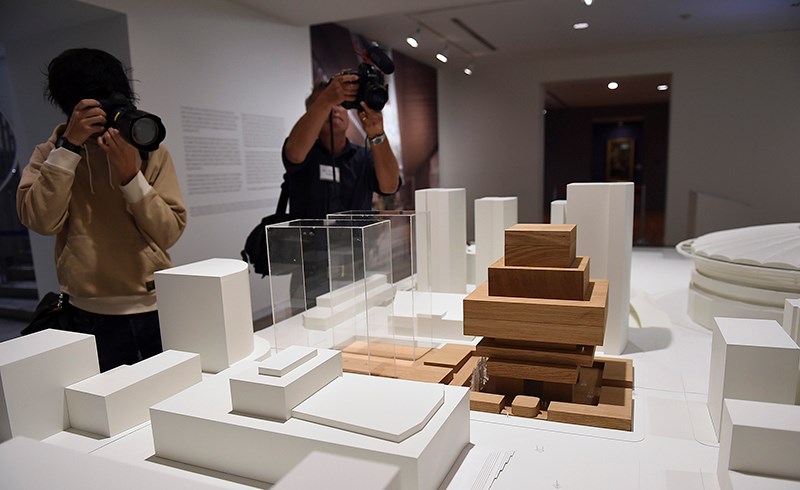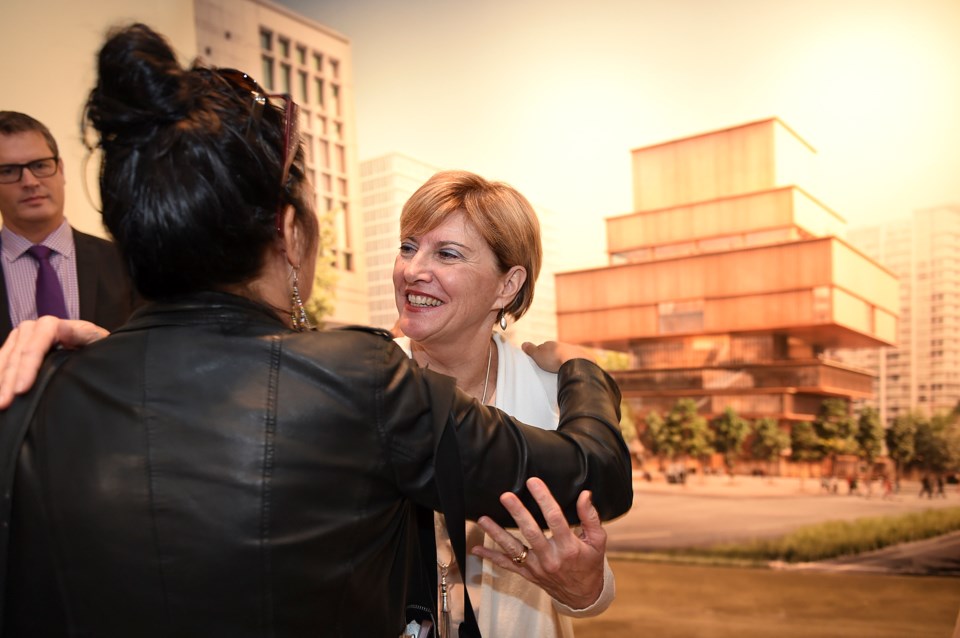The Vancouver Art Gallery revealed plans Tuesday for its ambitious 230-foot-tall, 310,000-square-foot wooden building on the block bounded by Georgia, Beatty, Dunsmuir and Cambie streets.
The design would take up two-thirds of the city-owned Larwill Park site and comprise layers of unevenly stacked gallery spaces, workshops, a research centre, a restaurant and a 350-seat performance space overlooking a dramatic tree-filled courtyard. The other third of the land is expected to be sold and developed into office towers.
The design prioritizes pedestrian scale and communal spaces with echoes of Arthur Erickson’s West Coast modernism and subtle First Nations aesthetics, and is likely to be controversial not only in its appearance, but in its proposal to narrow Cambie Street and widen the sidewalks. However, the design will more than double the art gallery’s current exhibition space to 86,000 square feet, with 40,000 of that dedicated to the museum’s permanent collections – currently holding around 11,600 pieces and “bursting at the seams” within the gallery’s location at Robson Square.
In designing the concept for the new museum, Swiss architecture firm Herzog & de Meuron – the studio behind the “Bird's Nest” stadium of the 2008 Beijing Summer Olympic Games as well as the Tate Modern power plant conversion in London in 2000 – took into consideration the site’s history as a civic events space across from the Beatty Street Armoury, as well as its relationship with the 1950s-designed Queen Elizabeth Theatre. The design proposes to alter the theatre’s current streetscape and turn the landing area at the corner of Georgia and Hamilton into a shared, landscaped courtyard with ample walk-through access from all four sides.
Herzog & de Meuron partner-in-charge Christine Binswanger said the design is meant to reflect Vancouver’s urban relationship with nature while offering a counter to the city’s ubiquitous glass towers.
“People are a bit fed up with what they’ve seen coming up in recent years,” Binswanger told the Westender. “I don’t want to be negative about all of it, but the big chunk of building stock that happened here is not so interesting to many people. We’ve seen this in other places,” she continues, “where, with one project that has different architectural ambition, then all of a sudden others want to follow and it can create a wave.”
If successful, Binswanger said the project would be the tallest wooden building in Vancouver. Research is still needed to determine the feasibility of the design as well as the best way to treat the wood, however Binswanger said Vancouver is in a unique position to explore the concept.
“I’m really confident because it is a knowledge that exists in this part of the world, and it just makes so much sense from a historical standpoint, economically, and also architecturally. But at the same time we don’t do this conceptually,” she asserted. “It’s really about the physicality of the wood; this is a building that will change over time. Almost like the building itself is nature.”
The gallery will need to raise $350-million to complete the project by its goal date of 2021, and Tuesday’s announcement marked the beginning of the Gallery’s capital funding campaign. Private sector donations are expected to generate roughly $100 million towards the project, while the federal and provincial governments have not yet been approached for more money. To date, the VAG board of trustees has raised $73 million, with $50 million coming from the province in 2008, and $23 million of coming from the pockets of the individual trustees.
“Our senior levels of government are increasingly looking to make sure that big projects have the kind of public support that we are going after,” said VAG board chair Bruce Munroe Wright. “We think that this conceptual design will unlock the imaginations of our public. [And] we thought it was important for our board to make a very meaningful statement about what we want to do to help make this project a reality.”
As of Sept. 30, the entire presentation, including some interesting preliminary concepts from the research and development process, will be on display for free on the main floor of the Gallery. Details will also be online at VanArtGallery.bc.ca/future.
