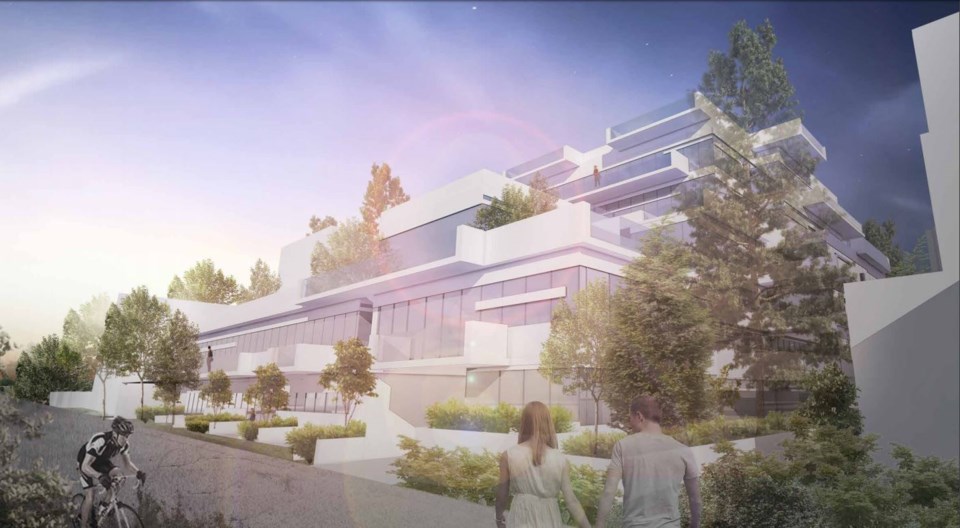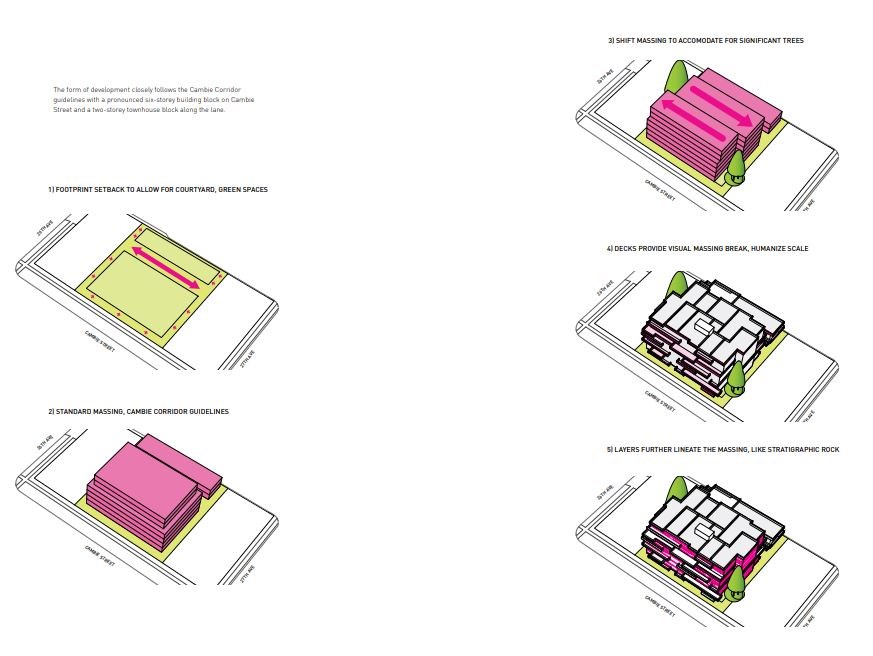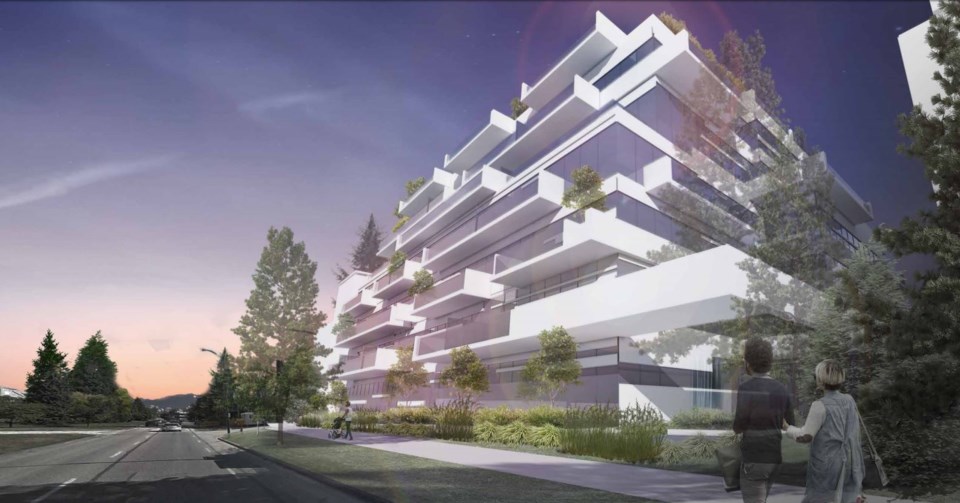A rezoning application has been filed to build a 68-unit, six-storey condo complex, with six townhouses at the lane, on a site at 4336 to 4362 Cambie St.
The application for the property, which sits between 27th and 28th avenues, is being considered under the Cambie Corridor Plan.
Arno Matis Architecture designed the project.
The shape of the building accommodates significant trees, decks “provide visual massing break,” while the layers of the building reference stratigraphic rock, according to the proposal.
The building would feature 42 one-bedroom, 12 two-bedroom and eight three-bedroom units, along with the six two-bedroom townhouses.
An open house runs from 5 to 7 p.m. at Phoenix Gymnastics, Sept. 11.
IMAGES





