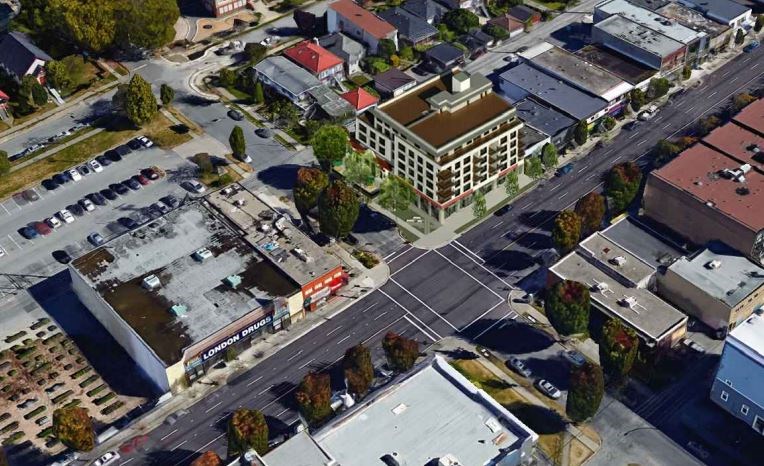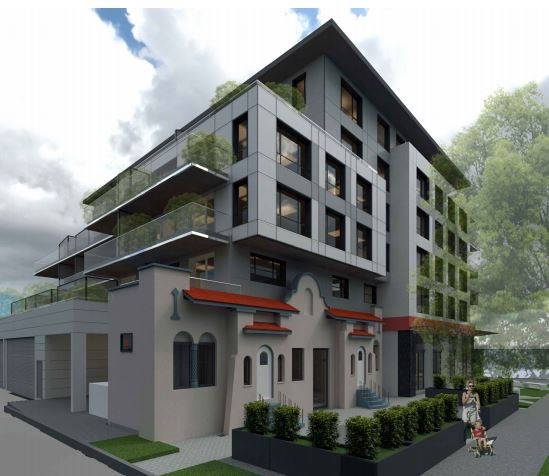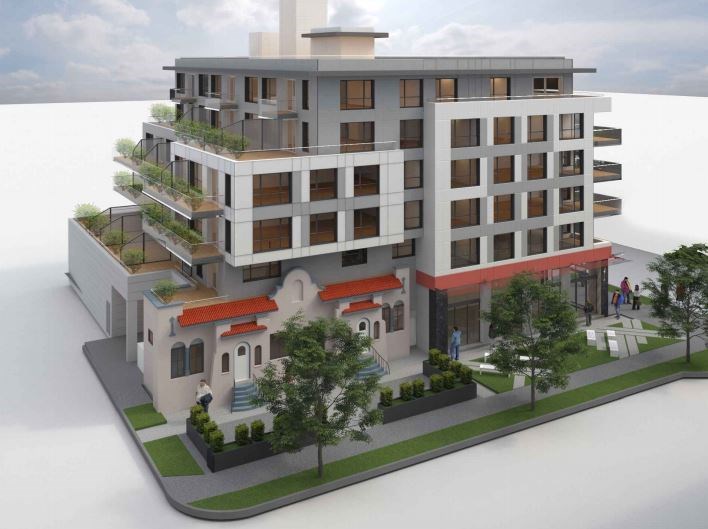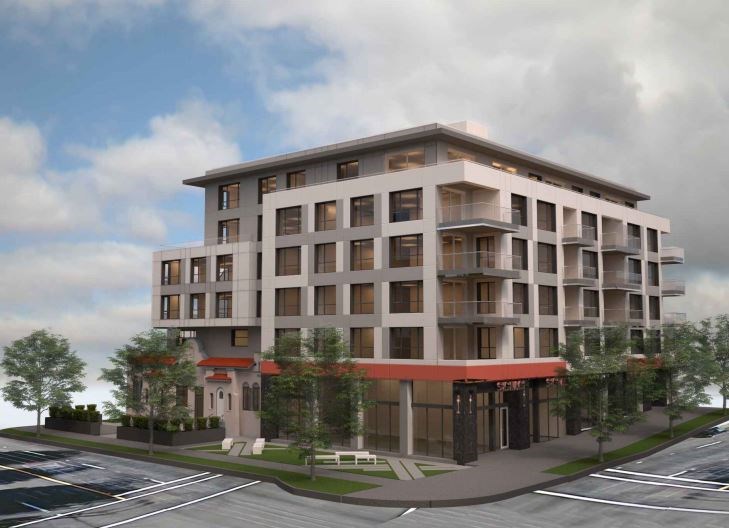Another rezoning proposal for a rental building in East Vancouver heads to open house April 10.
This time it’s for a project on East Hastings at Penticton Street.
The proposal envisions a six-storey, mixed-use building at 2601 to 2609 East Hastings St. featuring 47 secured market rental units with commercial space at grade level. The application is being submitted under the city’s Rental 100 policy, which applies to projects where 100 per cent of the residential rental housing units are secured for 60 years or the life of the building, whichever is greater.
Incentives are available, including the potential for a development cost levy (DCL) waiver if rents meet or fall below city. The city's rent guidelines were amended earlier this year. In the east area, rent in projects eligible for a DCL waiver must meet or fall below $1,496 for a studio, $1,730 for a one-bedroom, $2,505 for a two-bedroom and $3,365 for a three-bedroom.

On the site in question, there is a Mission Revival-style building known as the Swanson Store and Residence. The store faces Hastings Street, while the residential duplex is behind it on Penticton Street. The façade of the residence on Penticton would be preserved, according to the rezoning proposal.
The preservation of the façade is not required. The building is not on the city’s heritage register and there are no requirements for its retention.
But during discussions about the possible redevelopment, the City of Vancouver asked that a statement of significance be prepared to assess the heritage value of the building. That assessment determined the façade of the duplex portion of the building facing Penticton Street is a heritage asset that’s worthy of consideration of retention. The City of Vancouver then encouraged the applicant to incorporate heritage retention in any redevelopment scenario.

Here’s what part of the Statement of Significance said about the existing buildings:
“The Swanson Stores and Residence is valued for its connection to the interwar development of the Hastings-Sunrise neighbourhood. It is also significant as a unique example of a mixed-use building, comprising commercial storefronts facing East Hastings Street and a residential duplex facing Penticton Street, designed in the Mission Revival style of architecture.
"The development of this site in 1928 represents the economic growth of the area following the First World War. The use of the Mission Revival style of architecture in the design of this building echoes the interwar preference for historic styles that referenced ‘simpler’ times. Featuring stucco cladding, a pantile pent roof cornice and Mission parapets, the building is one of the rare remaining examples of the Mission Revival style in Vancouver.”
The Vancouver Heritage Commission voted against the proposal as presented at its March 12 meeting.
The commission is requesting further design considerations, including the retention of the Mission Revival-style storefronts along Hastings Street. Read its position on the redevelopment here.
Tomas Wolf from Studio One Architecture said they’ve been working on the redevelopment project for a year and a half. The preservation of the façade on the duplex is voluntary — the developer doesn’t get any incentives for doing so.
Wolf said the proposal meets the expectations of city staff and the front portion of the building on Hastings was never part of the restoration plans.
Detailing is being introduced on the Hastings side of the development to give it some continuity with the façade that’s being preserved on the Penticton Street portion of the building, Wolf said.

The project goes before the city’s Urban Design Panel April 18.
The April 10 open house runs from 5 to 7 p.m. at Hastings Community Centre, 3096 East Hastings St.
Other recent rezoning applications for rental buildings in East Vancouver include these two projects:
- A six-storey project at 3435 East Hastings with 45 secured market rental units, as well as commercial and amenity space, proposed under the Rental 100 program. It aims to meet Passive House standards. An open house about the project, which is near the PNE, is on April 16. Read more about the proposal here.
- Meanwhile, a five-storey market rental building with 77 rental units is being proposed for 708 to 796 Renfrew St. It’s being pitched under the city’s Affordable Housing Choices Interim Rezoning Policy. An open house was held April 6. If approved, it will replace seven existing family lots. Three of the existing homes on those lots were built in the last six years. Read more about the project here.
@naoibh



