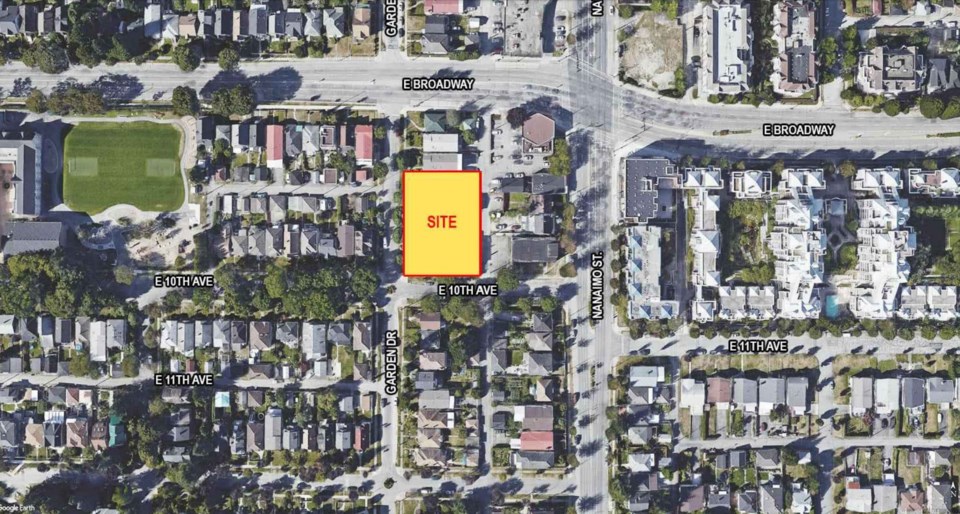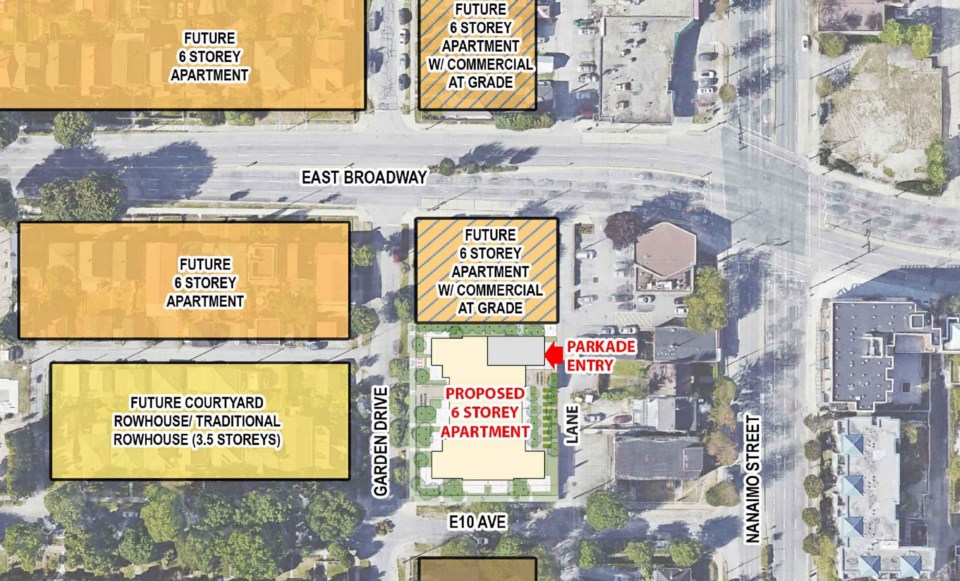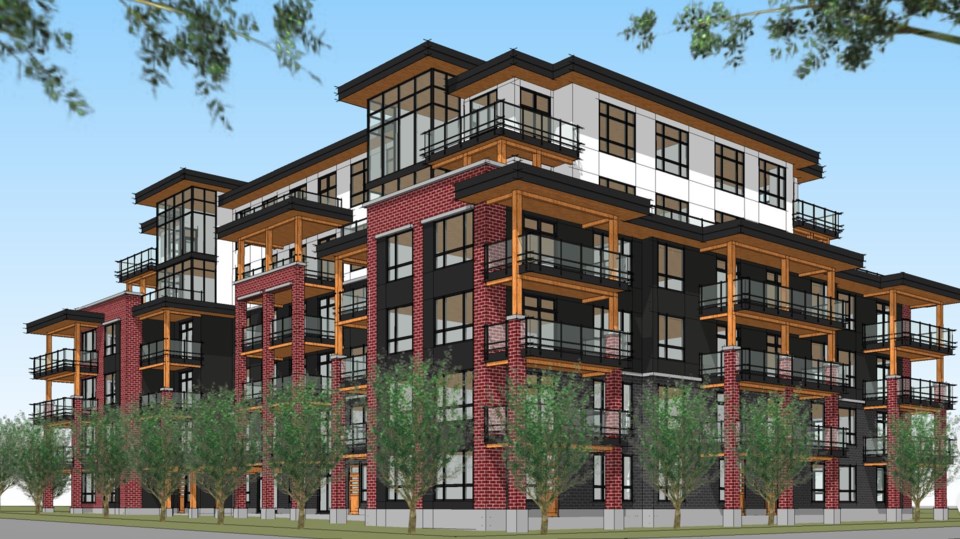The public is invited to an open house taking place April 12 to discuss a proposed condo development on a single-family lot assembly at East Broadway and Garden Drive, one block west of Nanaimo.
Bucci Development and RHA Architecture have applied to the City of Vancouver to rezone the land from RS-1 (single-family) to CD-1 (comprehensive development) to allow them to build a six-storey condo building with two levels of underground parking.
The proposed building would contain 68 market residential units, made up of:
• one studio unit;
• 39 one-bedroom units;
• nine two-bedroom units; and
• 19 three-bedroom units.
Six of the 19 three-bedroom units are large sub-penthouses on the fifth floor, and a further six are the sixth-floor penthouses that each have access to a private rooftop patio above.

The application is being made under the Grandview-Woodland Community Plan, which allows for higher densities along major arterials such as East Broadway.

Although the site is currently single-family zoning and surrounded by detached homes, the application sets out anticipated future heights of surrounding buildings, which it says fits in with the six-storey proposal.

A community open house for the public to share their thoughts and discuss the plans with City staff and the applicant team will be held on Thursday, April 12 from 5-7pm at the Croatian Cultural Centre, 3250 Commercial Drive.



