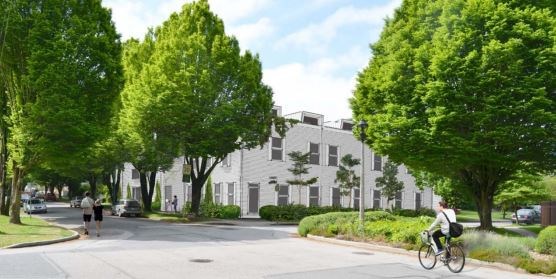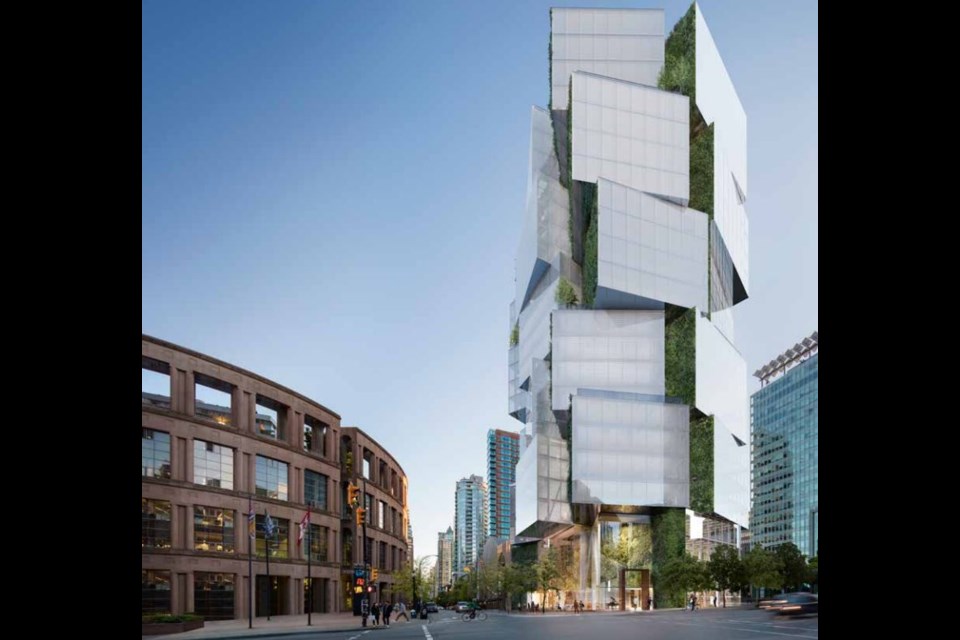A public hearing for a 24-storey building whose unusual and innovative design features a series of “stacked boxes” at different orientations goes ahead Feb. 20. Each “box” in the proposed building at 400 West Georgia contains four storeys.
The rezoning application can be found here.
A 105-year-old building at 418 West Georgia, which once housed the former Stettler Cigar Factory, will be knocked down to make way for the new building.

Heritage Vancouver called attention to its demolition on social media last week. It noted the 1913 building was designed by Sharp & Thompson and the cigar factory was once “the largest cigar factory west of the great lakes.” After housing the cigar factory, the building was home a long line of automobile-related businesses, most recently Budget rental car.
LAST CHANCE TO SEE what was once “the largest cigar factory west of the great lakes” and a long line of automobile-related businesses, the former Stettler Cigar Factory at 418 W Georgia St, designed in 1913 by Sharp & Thompson, is being prepped for #DEMOLITION pic.twitter.com/AYk69J7Pig
— Heritage Vancouver (@HeritageVan) February 9, 2018
Heritage Vancouver has no issue with the proposal for the new tower, but the organization laments the loss of another piece of the city’s architectural history and a building that served light industry. The building was not on the city’s heritage register.
Other projects going to public hearing Feb. 20 include a redevelopment for 6 West 17th Ave., the Turner Dairy property. The one and two-storey wood-frame complex is made up of three attached buildings on two city lots.

The building is important due to its connection with the early development of the Mount Pleasant neighbourhood, according to a statement of significance.
The proposal calls for the restoration of and heritage designation of the 1913 Turner Dairy building and the creation of 13 new market residential units.
The rezoning application can be found here.
Other projects going to public hearing Feb. 20 include:
1529 West Pender St. See the rezoning application here.
A proposal for a six-storey mixed-use building at 5679 Main St. See the rezoning application here:
A proposal for a four-storey residential building with two-storey townhouses at the lane at 431-455 West King Edward Ave. See the rezoning application here.
Note: This story has been corrected since first posted.



