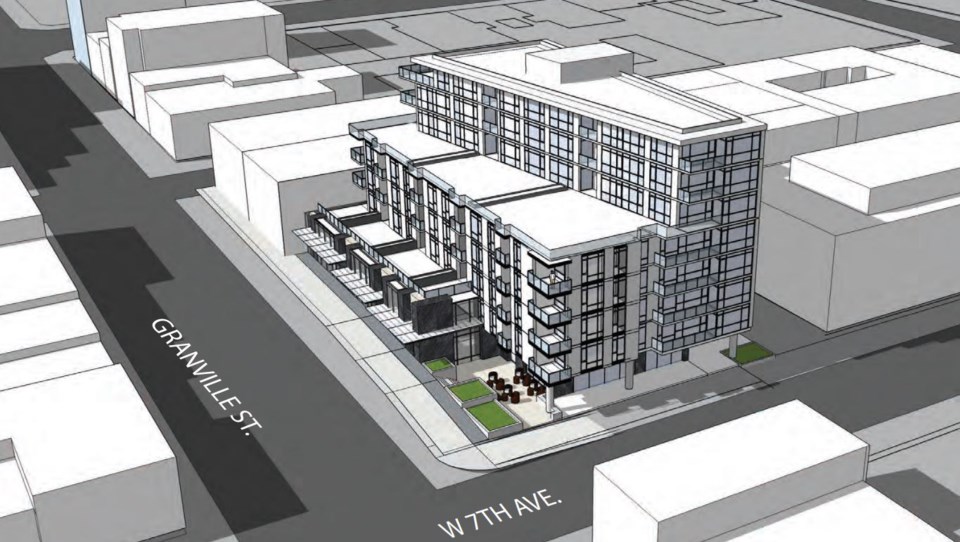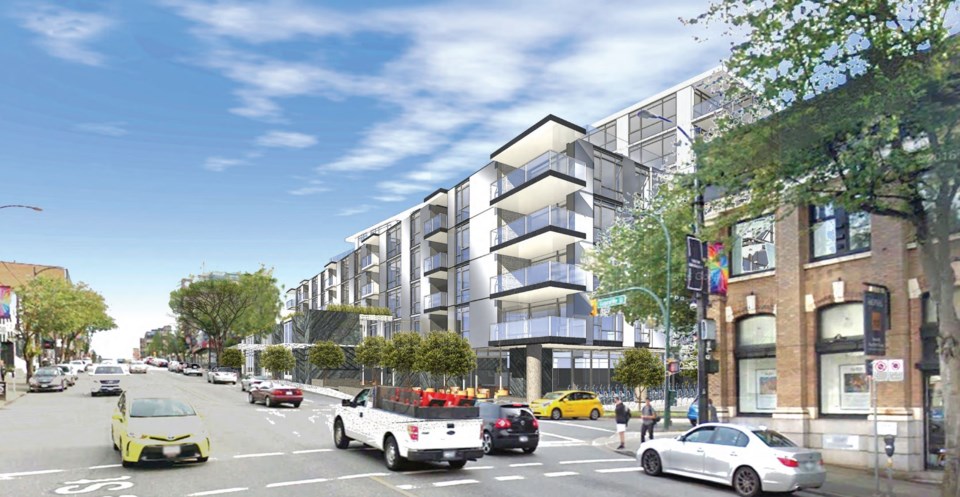A mixed retail and residential building stepping up to eight storeys has been proposed for the south-west corner of Granville Street and West 7th Avenue in the South Granville neighbourhood.
The 17,982-square-foot lot is home to several older retail units including the former site of furniture store EQ3, which is now vacant.
Architectural firm IBI Group and developer Aoyuan Canada plan to build 41 market residential units above ground-floor retail space, in a building that is five storeys high at the front, rising to eight storeys at the back. The lower front section of the building is dictated by the protected view cones along Granville Street to the north.
IBI Group is embracing the view-cone restrictions by making a feature of the uneven roofline.The architectural group wrote in its planning application, “The residential building mass at the upper levels, stepping back and rotating at the 3rd and 6th storeys in line with the view corridor, creates unique and exciting forms that will be animated with the rhythm of smaller balconies and vertical façade elements.”

The 41 condos will be made up of 16 one-bedroom units, 16 two-bedroom units and nine three-bedroom homes. There will also be two floors of underground parking with 48 stalls.
According to the application, the ground-floor retail space will be “shaped as separate units to follow Granville’s street character and break the building proportion to a pedestrian scale. The design of the store frontages and entries sloping up the street will encourage an active and engaging street.”

Under the site’s current C-3A zoning, the application may be permitted with the approval of the Development Permit Board. The board will decide on the permit at a meeting on Monday, April 30 at 3pm Vancouver City Hall, 453 West 12th Avenue Ground Floor, Town Hall Meeting Room. Those who wish to speak to the board on this proposal may register to attend the meeting, via vancouver.ca/dp-board. Any written comments must be received by City Hall by March 29, 2018.



