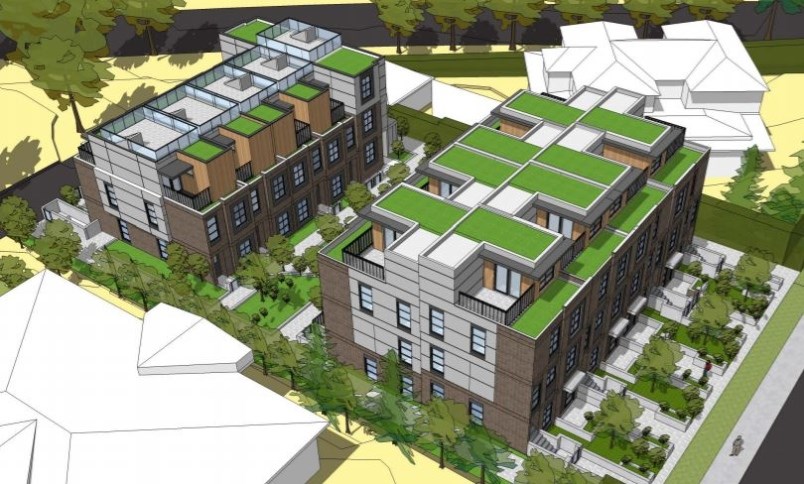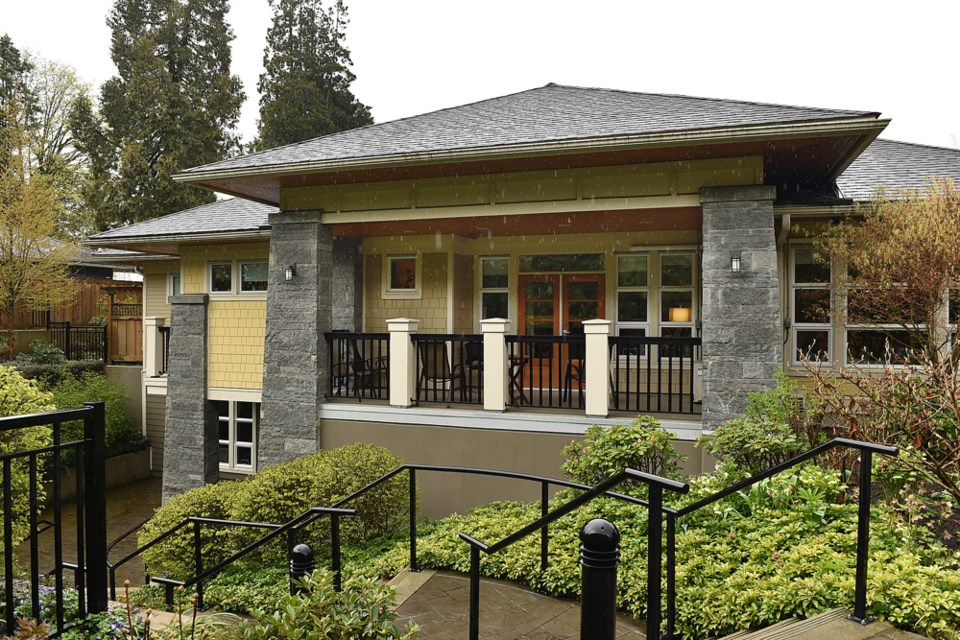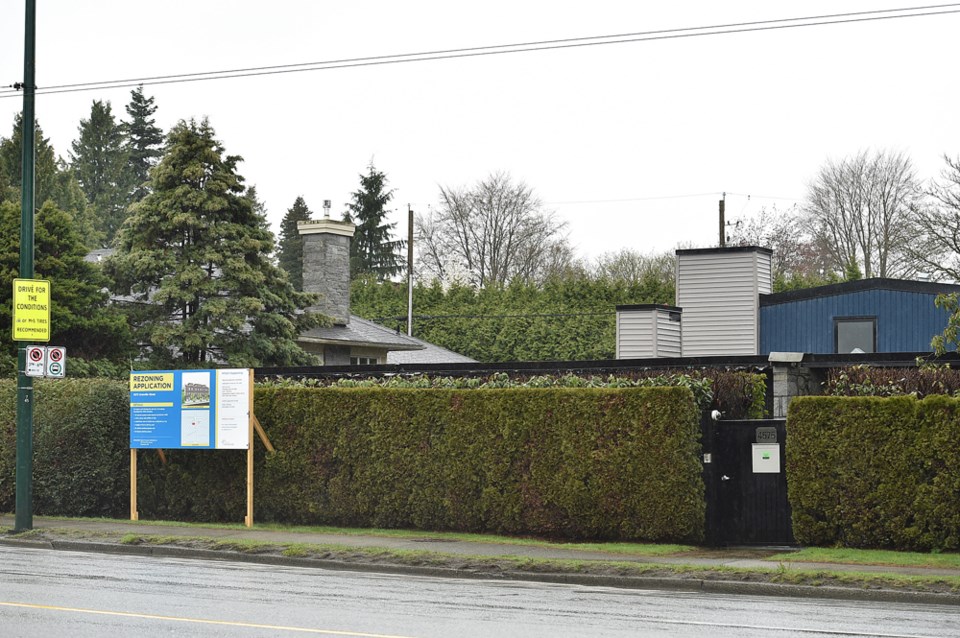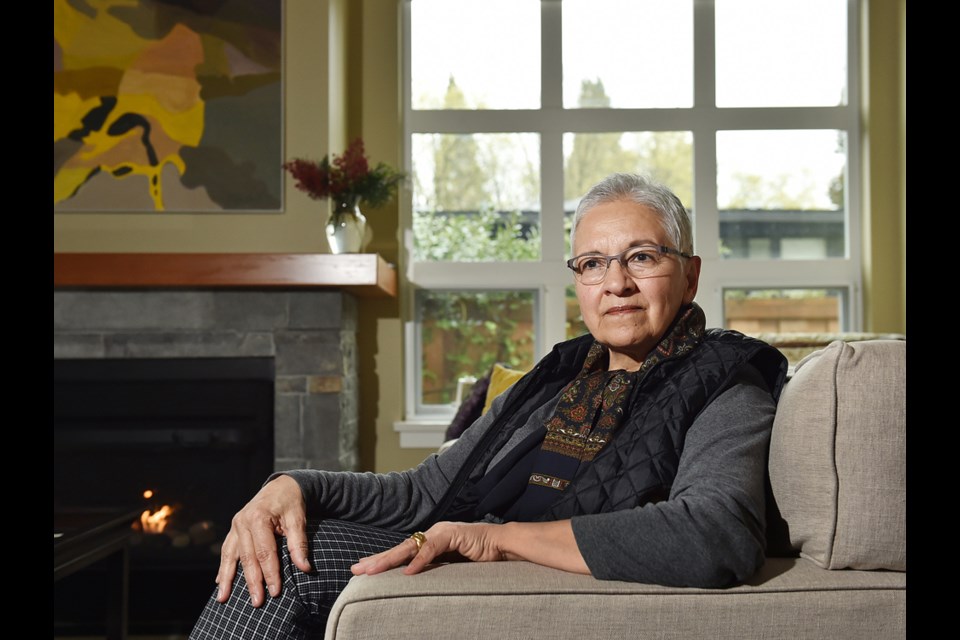The Vancouver Hospice Society is fighting a proposal for a new townhouse development in Shaughnessy, which it says will compromise its ability to provide the best possible care to the roughly 175 patients who die in its facility annually.
The rezoning proposal involves 21 townhouse units in two buildings that would be constructed on an existing single-family property at 4575 Granville St.
One block at the front would be three-and-a-half storeys, another at the back would be two-and-a-half storeys. An open house for the rezoning application, submitted by Stuart Howard Architects, runs April 19.

The homes will be 100 per cent secured market rental. The development was submitted under the city’s Interim Rezoning Policy for Affordable Homes, which gives consideration to developments within 100 metres of an arterial road that are either 100 per cent rental, offer below-market pricing or are innovative in housing form or tenure.
The hospice, at 4615 Granville St., is on the lot next to the proposed development. Eight patients can be cared for at a time in a home-like setting. Their average stay is about three weeks before they pass away.
Volunteers fundraised “tirelessly,” to get it built, according to executive director Simin Tabrizi. It opened in 2014 and, about a year ago, the society secured regular funding from Vancouver Coastal Health.
“We are very, very concerned about the ways [the project] is going to affect patients and families, both during its construction but also ongoing,” Tabrizi said.
She said the building and its grounds have been designed to provide patients a tranquil setting in which to die and that the proposed development’s three-and-a-half storey height will take away the view of the sky and trees that can now be seen from the hospice’s living and dining room — the two common areas where families gather and sit.
“In terms of the effect it will have on the hospice, really it’s quite substantial in terms of the environment that we are trying to create,” Tabrizi said. “You have no idea how concerned we are. This completely undermines everything we have done to date to build this hospice and to care for people who are dying at the end of life.”

Access to the hospice is through a parking area in the back lane, which Tabrizi said offers privacy to family members and loved ones as patients arrive, and later when their bodies are transported out of the facility.
“[The] alley, right now, with the parking spaces it has, provides a very quiet, serene, secluded space for patients to come into the hospice via ambulances and patients transfer vehicles and also when they leave the hospice in funeral hearses,” she said. “It’s a very quiet space for families to say goodbye to their loved ones. So when this building goes up, it will completely change the environment. The parking spot of the hospice will become completely open to the view of neighbours. In addition, we are really concerned about the whole construction phase, which is estimated to go on for two years but I’m sure it will be longer than that.”
Tabrizi worries construction noise will disturb patients and visitors and that access to the facility might become a problem, which she said could mean the hospice would have to close during the duration of construction.
Tabrizi met with the architect and some concerns were addressed such as an increase to the number of parking spaces in the development to reduce the impact on off-street parking.
But the organization remains opposed to the application. The society has written to the city and launched an online petition aimed at stopping it. As of April 16, 704 people had signed it. Society members plan to attend Thursday’s open house.
When asked if anything would make the project palatable, Tabrizi said: “I think the only thing that they could do is bring the height of the building down to two storeys so that we would still have some perspective of the sky and the trees. This is the only common area that families use to give themselves a bit of a break from what is really immediately facing them and to have moments of reflection.”

W. Neil Robertson, one of principal architects at Stuart Howard Architects, said he met Tabrizi, toured the hospice and he also listened to concerns raised at a previous open house.
“We are very sensitive to their unique concerns. When we met with them at the open house, [Tabrizi] flagged one major potential concern that they had, which was the location of our driveway,” he said. “Specifically, to address their concerns, we flipped the entire project. The driveway was originally located adjacent to their property and we flipped it to the opposite side of the site.”
Robertson said they’ve been doing their best to address all neighbours’ concerns from the start of the project. The townhouse blocks could be oriented in multiple ways, he said, but the firm tried to orient them in a way that would minimize their impact, both on the hospice and the neighbour to the north.
“By putting the courtyard in the centre, we’re not putting our building mass directly aligned with their building. When you look out the window of their building, you’re not looking at the side of our building, you’re looking at an open space in the middle,” he said. “We also did that, especially [for] the neighbour to the north so that we didn’t shade his rear yard any more than we absolutely had to. So, even at the outset of the design, the decision to locate the blocks where we did, and orient them the way we did, was us attempting to be cognisant of neighbours’ concerns on both sides.”
Robertson said he’d also reached out to neighbourhood groups about the proposal, and he’s happy to continue speaking with anyone about their concerns.
“We are always happy to talk to all neighbours and all stakeholders on all sides to try to mitigate any concerns that we can through design,” he said. “I’m more than happy to do that.”
Meanwhile, when asked why the city should weigh the hospice society’s concerns over the developer’s proposal, Tabrizi said the dying deserve respect.
“The people who are dying, who are in their finals days, they also have rights. We all are Vancouver citizens and we are all going to die. We are all going to need end-of-life care in a space that gives us the comfort and dignity that we need at that time in our lives. The city needs to consider the needs of the dying,” she said.
The open house is at Shaughnessy Heights United Church, 1550 West 33rd Avenue, from 5 to 8 p.m., April 19.



