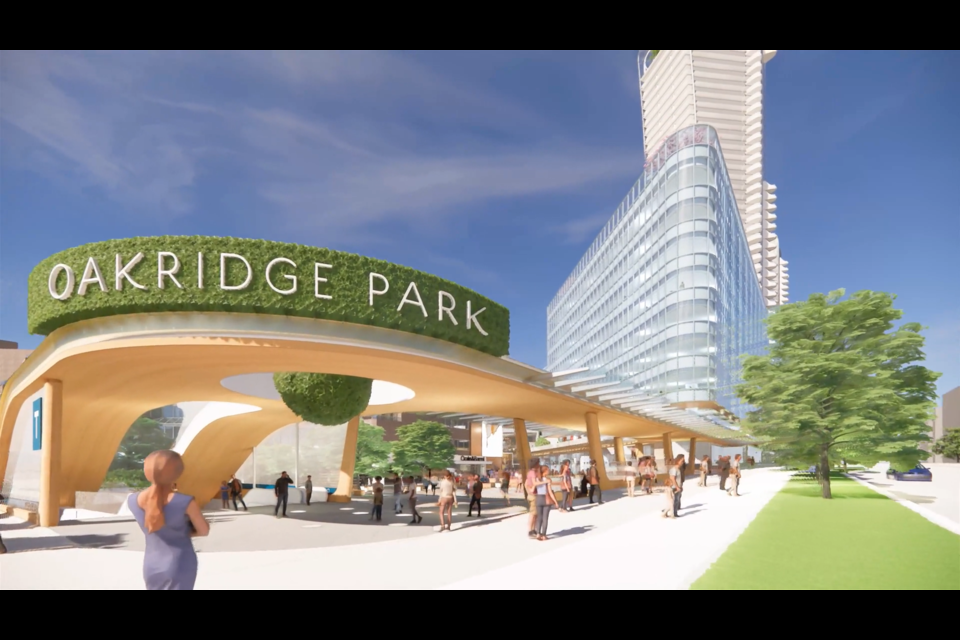The massive $5 billion Oakridge Centre overhaul won't be ready until 2028, but you can see what it will be like to walk through the main pedestrian walkway already.
A fly-through video has been uploaded by the project's architects to show one section, dubbed DP3 (there are six sections). It's the project's main mall entry and transit plaza; in other words, it's a major public-facing section.
While the fly-through starts above the plaza it swoops down, showing the office building that's planned on West 41st Avenue. It then swings around the building and into the main pedestrian walkway towards the mall, giving a human-sized perspective of the project.
When it reaches the end of the walkway it reverses up into the sky to show the raised walk, rooftop gardens and broader perspective of the project.
As can be seen below, it's a fairly detailed model, with 3D human models, trees, and textures.
This isn't the first fly-through video produced for the Oakridge development. Section DP6 was released last year. It shows some of the parklands that'll be on top of the structures, the large central square (with a stage) and goes up the side of one of the towers to show some of the outdoor space.
The section, DP3, is currently with the city for a development application.
Oakridge DP3 Open House Animation from Henriquez Partners Architects on Vimeo.




.jpg;w=120;h=80;mode=crop)