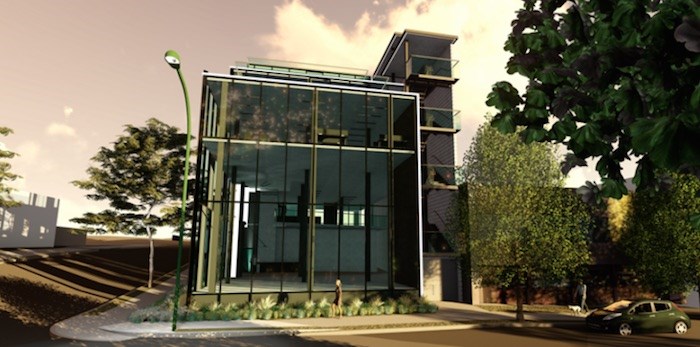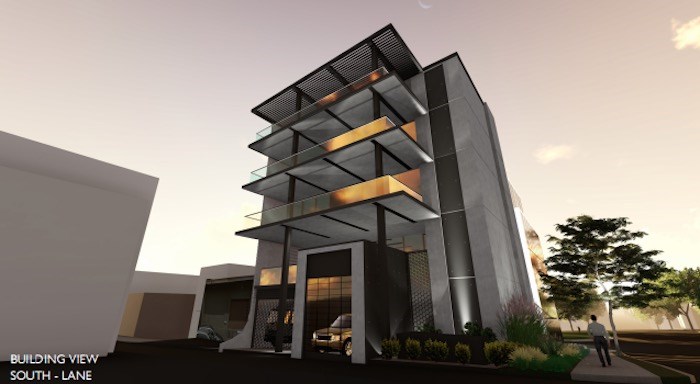A mixed-use development resembling a glass box may be coming soon to Vancouver’s Mount Pleasant neighbourhood.
Mallen Gowing Berzins Architecture designed and proposed the four-storey, 60-foot office and industrial building, to be constructed at 2425 Manitoba Street at West 8th Avenue. The northeast corner of the building features floor to ceiling windows, giving it its glass house appearance.
 Photograph By MALLEN GOWING BERZINS ARCHITECTURE
Photograph By MALLEN GOWING BERZINS ARCHITECTURE
The building features manufacturing space on the ground and mezzanine levels as well as three upper floors of office units. Each floor will feature outdoor decks facing north towards Jonathan Rogers Park.
The development application also includes a two-level underground parkade.
 Photograph By MALLEN GOWING BERZINS ARCHITECTURE
Photograph By MALLEN GOWING BERZINS ARCHITECTURE
The project will replace a one-storey building currently on the site, occupied by The Doghouse pet daycare.



