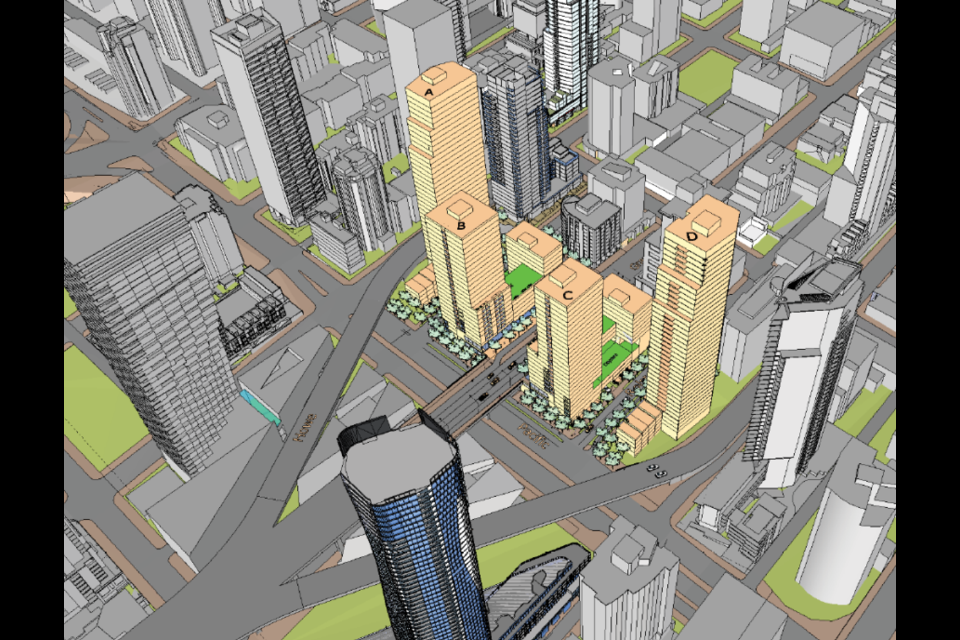With plans set to rework the north end of the Granville Bridge, the city is looking to rezone four parcels to all four new mixed-use buildings towering up to 395 ft.
The application is coming from the city itself, as the land is currently encircled by two loops of roadway. The two loops, which are the exit and onramp for eastbound traffic onto (or off of) the bridge, are to be removed. The city will be altering Noen Street and adding a signal at the new intersection between Neon and Granville streets.
All this will open up the four parcels of land which support the loops; the city's Real Estate and Facilities Management Department has come forward with an application to allow four towers be built there, though no developer is attached in the city documents.
The proposed rezoning would allow two 40-storey buildings to be built, along with two 27-storey buildings. Included would be childcare space for 37 kids and 109 SRO units to replace what was lost when the Old Continental Residence was demolished several years ago; it stood within one of the loops.
There would also be new commercial space on the bottom with residential units above.
In the 2010 plan for the loops originally had similar, though smaller, buildings proposed for the land. The rezoning changes would allow for larger buildings.
"The proposed increase in height achieves the intended objective to transition heights to form a valley into the lower scaled Granville street," states a report in the application.



