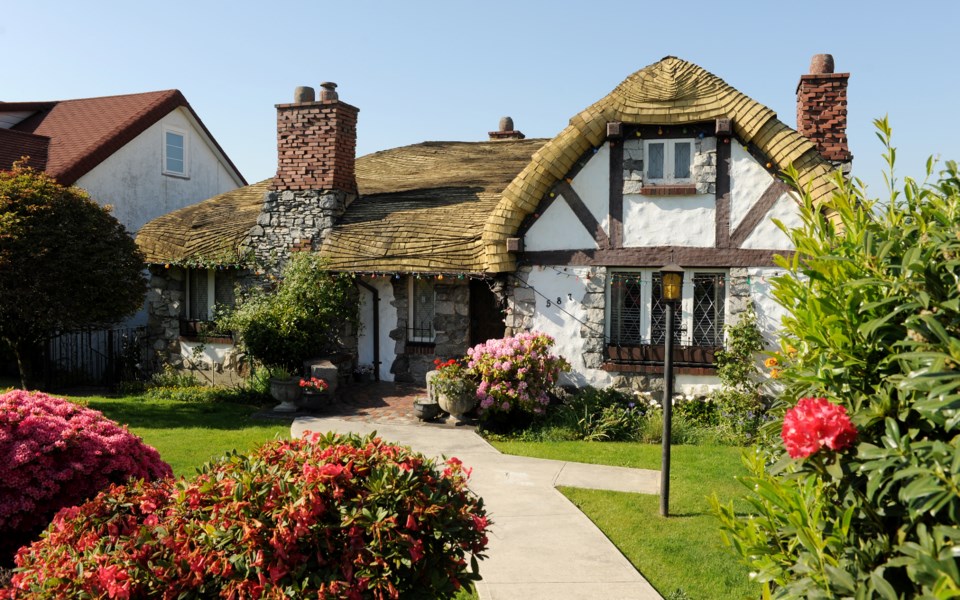When the 72-year-old storybook-style Hobbit House, also known as the James Residence, was listed for sale in Vancouver last spring, many people were concerned that it would be demolished to make way for a new development, similar to the demise of several older houses in its vicinity.
However, after the property was purchased by developer David Mooney along with three adjoining lots at the intersection of West King Edward Avenue and Ash Street in the summer of last year, a townhouse project that retains and restores the heritage “B” listed Hobbit House was proposed for the site.
City council recently approved the developer’s proposal to rezone the properties at 587-599 West King Edward Avenue from One-Family Dwelling District (RS-5) to Comprehensive Development District (CD-1). This is to accommodate 20 three-storey townhouse units including five lane-facing units, two coach houses, and 40 underground parking spaces.
Given that Vancouver aims to become a “city of neighbourhoods” with a number of neighbourhood centres linked by transit, as envisioned in CityPlan, the site is in a prime redevelopment location as it is situated in close proximity to a Canada Line SkyTrain station on the Cambie Street arterial corridor.
The townhouse project will help to increase density, provide additional housing options, and enhance the public realm while protecting a heritage asset, which are characteristics of good land use planning.
Although Vancouver does not have a complete Official Community Plan, unlike other cities, the merits of this proposal are supported by the directions and policies set under CityPlan and the Cambie Corridor Plan.
Serving as an overarching 30-year plan to guide future planning and development, CityPlan contains a number of directions, such as “creat[ing] neighbourhoods that provide residents with a variety of housing, jobs, and services” and “increas[ing] neighbourhood housing variety throughout the city, especially in neighbourhood centres.”
As an infill development within Cambie Village, this project will introduce new dwelling types to the site and therefore, increase housing choices for residents.
Furthermore, the density, scale, and massing of the proposed buildings are in line with the transit-oriented policies in the Cambie Corridor Plan. With residential buildings up to four storeys permitted on this site, the three-storey townhouse units serve as a transition between the lower-profile single-detached buildings to the west and the higher-profile built form adjacent to the Canada Line SkyTrain station to the east.
This is important since the site can accommodate greater densities as it is only approximately 100 metres away from the station, but still ensuring that it remains compatible with the character of existing development, as stated in CityPlan.
Furthermore, consistent with the Cambie Corridor Plan, the dwellings will have direct entryways from both West King Edward Avenue and Ash Street, and some townhouses will be situated at the rear of the site. This building orientation will encourage more active frontages and “eyes on the streets.”
In accordance with the Cambie Corridor Plan, the project is also oriented toward families. While the Plan requires at least 25 per cent of units to be suitable for families with young children (i.e. units with two or more bedrooms) while complying with the City’s High Density Housing for Families with Children Guidelines, all of the townhouse units are proposed to have three bedrooms.
In addition, the lane-facing townhouses have lock-off units, which can be used as secondary suites. The two coach houses behind the James Residence help to address housing affordability and increase the supply of rental housing options as well.
With respect to zoning, the site was previously zoned One-Family Dwelling District (RS-5), which aims to maintain the single-family residential character of the area. To facilitate the proposed project and the intended form of development, the site required a zoning amendment to Comprehensive Development District (CD-1).
Other nearby zoning districts include low density residential to the south, commercial to the east, and medium density residential to the northeast. Given that intensification is anticipated along the Cambie Street corridor, the Cambie Corridor Plan was applicable to this rezoning.
Overall, the retention of the Hobbit House and the future townhouse units and coach houses represent good land use planning. The project is consistent with the vision and directions of CityPlan as well as the policy framework of the Cambie Corridor Plan.
Born and raised in Vancouver, Dilys Huang is studying in the Master of Urban and Regional Planning Program at Queen’s University and completed an undergraduate degree in Honours Planning (Co-op) at the University of Waterloo last year.



