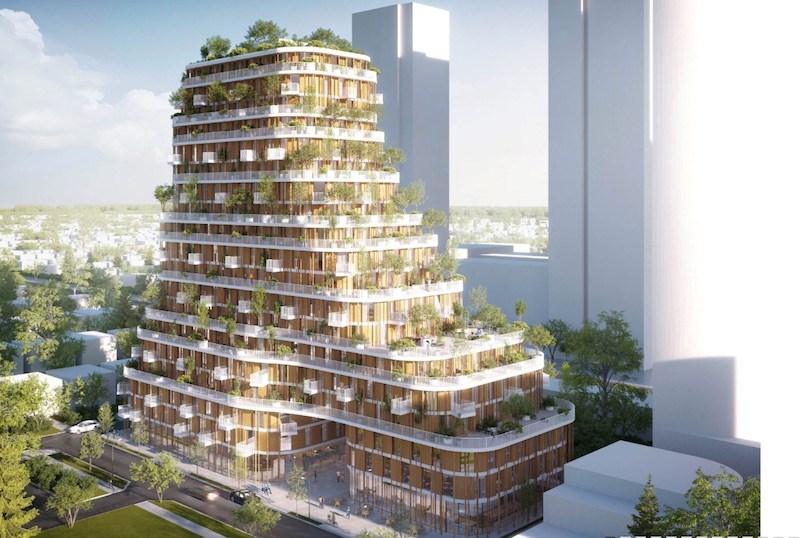A high-rise building designed for a development near a major intersection in Vancouver's Marpole neighbourhood aims to take sustainability in an urban environment to the next level.
Called Vancouver Forest, the "Passive House" 200-unit apartment building was designed by Urban Agency and will be proposed in 2022 for a parcel of land at Lord Street and West 65th Avenue, just northwest of South West Marine Drive and Cambie Street.
The ambitious and eye-catching building will be made of timber, bamboo, and greenery, and was inspired by British Columbia's "scenic forest regions," according to Urban Agency. Only the elevator and fire stairs will be made using concrete.
Why bamboo? Urban Agency explains: "Bamboo boasts a number of sustainable credentials: it has a similar tensile strength to steel but its lightweight, tubular form renders it highly efficient to transport. The plant’s prodigious regenerative rate renders it even more sustainable than timber, growing 15 times faster than traditional lumber."
An outdoor passage runs through the building's core; at the base Vancouver Forest will feature community space, while the upper floors will be private apartments.
The exterior of the building has curved corners and stepped terraces, as well as a facade with cladding alternated with windows.
The terraces will have an abundance of greenery. "This ‘living canopy’ envelopes the building in an everchanging façade, echoing the vitality, colour and dappled light of a forest grove," notes the designer.
While there is a 1974 townhouse development at West 65th and Cambie that has been boarded up, fenced off, and covered in tagging, the "Vancouver Forest" is in the pre-application stages to be built to the west, where a half-dozen single-family homes now stand.



