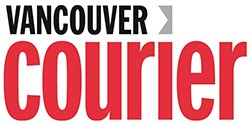City of Vancouver staff have unveiled six options for how two of Granville Bridge’s eight motor vehicle lanes can be reallocated for pedestrians, cyclists and “rollers” — those who travel by wheelchair or push strollers.
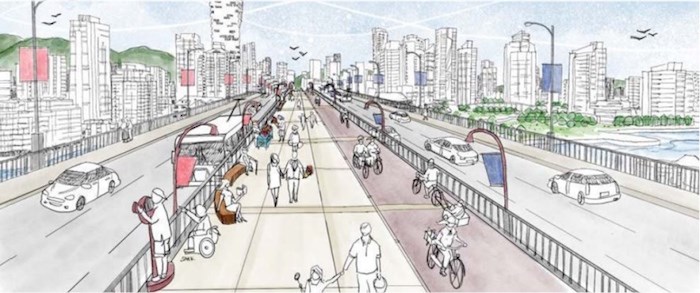 Design concept for option 5: raised centre.
Design concept for option 5: raised centre.
The options, estimated to cost anywhere from $20 million to $55 million, include two design concepts largely focused on the west side of the bridge, two concentrating mostly on its east side, one involving a raised path along the centre of the bridge, and another that would see both sides widened in a similar fashion.
Staff looked at 20 options before narrowing them down to six. Rejected options included one that proposed building a pathway underneath the bridge. It was dismissed for numerous reasons, including safety concerns and the cost, which was estimated at as much as $150 million.
Paul Storer, manager of transportation design, said among goals for the redesign are to ensure walking, rolling and cycling are accessible and comfortable; to provide direct and convenient connections; to create a “special place” that’s enjoyable; to accommodate motor vehicles, buses and emergency vehicles; and to design for the future in mind.
The bridge’s redesign is one of the city’s “big moves” to meet its target of having two thirds of all trips being made by walking, biking or transit by 2030.
Granville Bridge, which was constructed between 1951 and 1954, is a particularly wide bridge that was designed for freeways that were never built. Due to the high speed of traffic, some pedestrians and cyclists are uncomfortable using the crossings at the on and off ramps. Steps at the crossings also make it inaccessible to some, existing sidewalks are narrow and close to traffic, connections at each end are awkward and there’s no space set aside for cyclists.
An initial round of public consultation, which started in April, saw staff collect public feedback about draft goals for the project, how the public used the bridge, and what their aspirations for the redesign were.
“The biggest message we heard was that something needs to be done. Nobody likes how walking and cycling work across that bridge and that there’s lots of opportunities for improvement,” Storer said. “So we overwhelmingly heard support for the project as a whole.”
Although Granville Bridge is eight lanes, it only carries slightly more traffic than the Burrard and Cambie bridges, which are four and five lanes.
“The lucky thing about this bridge is it’s eight lanes wide. It has a ton of additional space,” Storer said. “Basically, you could take the traffic that’s there and more or less fit it in two lanes in either direction. So removing two lanes, as long as we deal with the intersections at either end well, should have no impacts to the capacity of the bridge for carrying motor vehicles.”
The six proposed design options include:
1. West Side
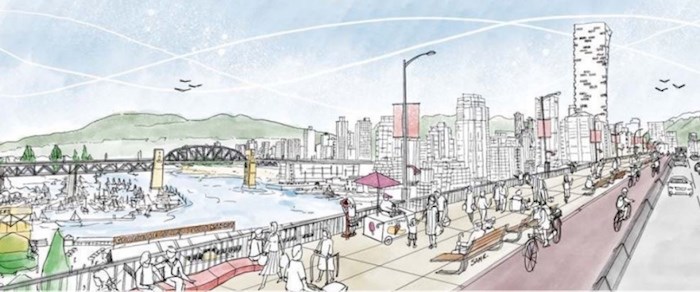 Design concept for option 1: West Side.
Design concept for option 1: West Side.
Wide sidewalk and two-way cycling lane on west side of bridge, with new signals at the Howe and Fir ramp crossings. Estimated cost: $20 to $30 million.
2. West Side +
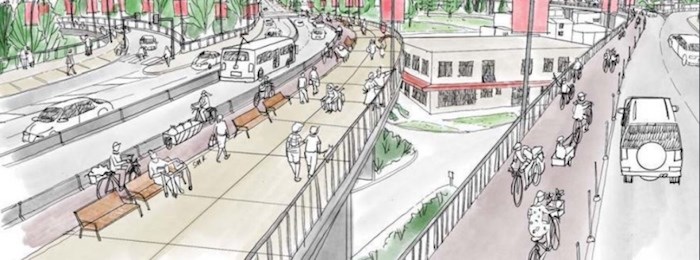 Design concept for option 2: west side +.
Design concept for option 2: west side +.
Similar to West Side option, but with additional sidewalk improvements on the east side of the bridge and Hemlock ramp, plus an additional cycling connection on Fir ramp to 10th Avenue. Estimated cost: $30 to $40 million.
3. East Side
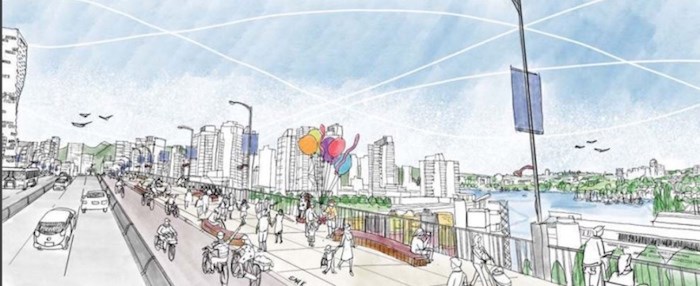 Design concept for option 3: East Side.
Design concept for option 3: East Side.
Wide sidewalk and two-way cycling lane on east side of bridge with new signals at the Hemlock and Seymour ramp crossings. Estimated cost: $20 to $30 million.
4. East Side +
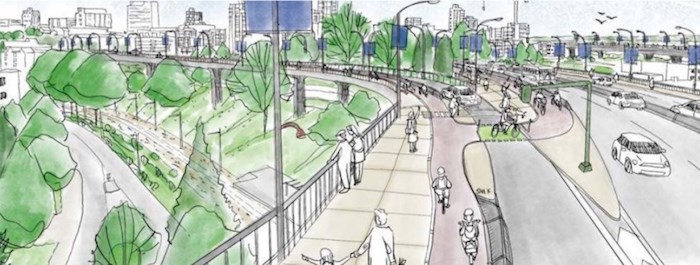 Design concept for option 4: east side +.
Design concept for option 4: east side +.
Similar to East Side option, but with additional improvements on the west side and Fourth Avenue ramp, plus an additional cycling connection on Hemlock ramp to Seventh Avenue. Estimate cost: $25 million to $35 million.
5. Raised Centre
Wide sidewalk and two-way cycling lane down centre of bridge with path elevated to about one metre above bridge deck. Estimated cost: $45 to $55 million.
6. Both Sides
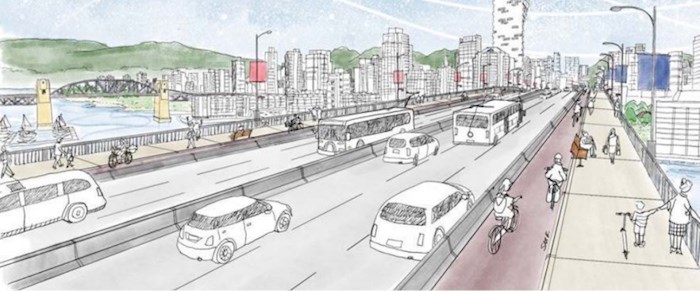 Design concept for option 6: both sides.
Design concept for option 6: both sides.
Slightly widened existing sidewalks and a one-way cycling lane on each side of the bridge, with signalized ramp crossings at Howe, Fir, Hemlock, and Seymour. Estimated cost: $20 to $30 million.
Once an option is selected, the final cost will depend on the outcome of detailed design work.
“There’s $25 million [in the capital plan] already set aside. If council decides to move ahead with a more expensive option, we’d need to look at where we might reallocate that funding from,” Storer said.
Consultation sessions are scheduled in the coming weeks to collect public feedback about the design concepts.
“All of the different options offer different tradeoffs. Some have way more potential for public space and better connections to the rest of the walking and cycling networks, so we want to really understand from people what they’re interested in and what excites them,” Storer said, adding there’s been a lot of interest in the project.
The next stage of the process will see staff reporting back about what it heard during this portion of the consultation and an evaluation of the design options. That’s expected to happen in late 2019.
Staff’s final recommendation for the design will be presented to council in early 2020.
Construction could start in 2021.
Upcoming open houses on the six design concepts take place:
CityLab at 511 West Broadway
- 12 p.m. to 7 p.m., Sept. 13
- 12 p.m. to 5 p.m., Sept. 14
Central Library Promenade at 350 West Georgia
- 4 to 8 p.m., Sept. 17.
Workshops, which people can sign up for, are being held Sept. 19 to 21.
More details about the Granville Bridge project can be found HERE.
